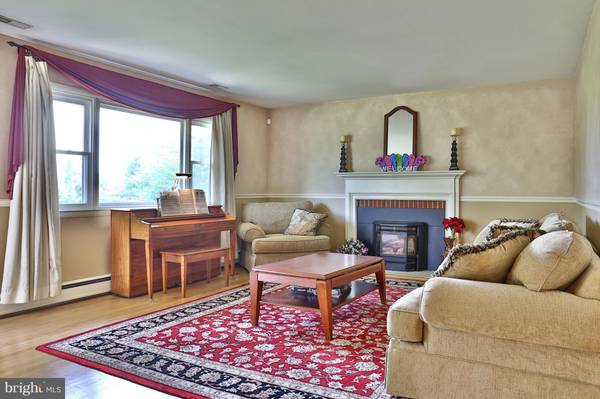Bought with Mark M Novak • Cummings & Co Realtors
$333,100
$350,000
4.8%For more information regarding the value of a property, please contact us for a free consultation.
1616 STOCKTON RD Joppa, MD 21085
4 Beds
3 Baths
1.12 Acres Lot
Key Details
Sold Price $333,100
Property Type Single Family Home
Sub Type Detached
Listing Status Sold
Purchase Type For Sale
Subdivision Stockton Green
MLS Listing ID 1001701319
Sold Date 08/11/17
Style Ranch/Rambler
Bedrooms 4
Full Baths 1
Half Baths 2
HOA Y/N N
Year Built 1967
Annual Tax Amount $3,110
Tax Year 2016
Lot Size 1.120 Acres
Acres 1.12
Property Sub-Type Detached
Source MRIS
Property Description
STUNNING 4 BEDROOM BRICK RANCHER IN STOCKTON GREEN FEATURES 2 FINISHED LEVELS.MAIN LEVEL INCLUDES HARDWOODS, FORMAL LIVING ROOM & EXPANSIVE FAMILY ROOM W/ PELLET STOVES, BEAUTIFULLY UPDATED KITCHEN W/ GRANITE & 3 SPACIOUS BEDROOMS.LOWER LEVEL OFFERS MASSIVE REC ROOM & ADDITIONAL BEDROOM.DRIVEWAY PROVIDES PARKING FOR 5 & 2 CAR GARAGE,GENEROUS, FENCED REAR YARD BACKING TO TREES & FACING GOLF COURSE!
Location
State MD
County Harford
Zoning AG
Rooms
Other Rooms Living Room, Primary Bedroom, Bedroom 2, Bedroom 3, Bedroom 4, Kitchen, Game Room, Family Room, Storage Room, Utility Room
Basement Connecting Stairway, Full, Fully Finished, Improved, Walkout Stairs
Main Level Bedrooms 3
Interior
Interior Features Family Room Off Kitchen, Breakfast Area, Kitchen - Table Space, Kitchen - Eat-In, Primary Bath(s), Entry Level Bedroom, Chair Railings, Upgraded Countertops, Floor Plan - Open
Hot Water Electric, Multi-tank, Oil
Heating Baseboard, Forced Air, Heat Pump(s), Hot Water
Cooling Ceiling Fan(s), Central A/C
Fireplaces Number 2
Equipment Washer/Dryer Hookups Only, Cooktop, Cooktop - Down Draft, Dishwasher, Exhaust Fan, Freezer, Icemaker, Microwave, Oven - Single, Refrigerator, Water Heater
Fireplace Y
Window Features Bay/Bow,Double Pane
Appliance Washer/Dryer Hookups Only, Cooktop, Cooktop - Down Draft, Dishwasher, Exhaust Fan, Freezer, Icemaker, Microwave, Oven - Single, Refrigerator, Water Heater
Heat Source Electric, Oil
Exterior
Exterior Feature Patio(s)
Parking Features Garage - Side Entry
Garage Spaces 2.0
Fence Partially, Rear
Utilities Available Cable TV Available
View Y/N Y
Water Access N
View Golf Course, Trees/Woods, Garden/Lawn
Roof Type Shingle
Accessibility Level Entry - Main
Porch Patio(s)
Attached Garage 2
Total Parking Spaces 2
Garage Y
Private Pool N
Building
Lot Description Backs to Trees, Landscaping, Trees/Wooded, Private
Story 2
Sewer Septic Exists
Water Well
Architectural Style Ranch/Rambler
Level or Stories 2
Additional Building Shed
Structure Type Dry Wall
New Construction N
Schools
Elementary Schools Youths Benefit
Middle Schools Fallston
High Schools Fallston
School District Harford County Public Schools
Others
Senior Community No
Tax ID 1303081664
Ownership Fee Simple
Special Listing Condition Standard
Read Less
Want to know what your home might be worth? Contact us for a FREE valuation!

Our team is ready to help you sell your home for the highest possible price ASAP






