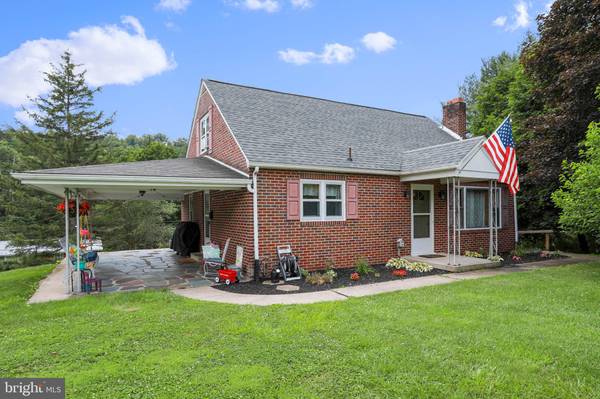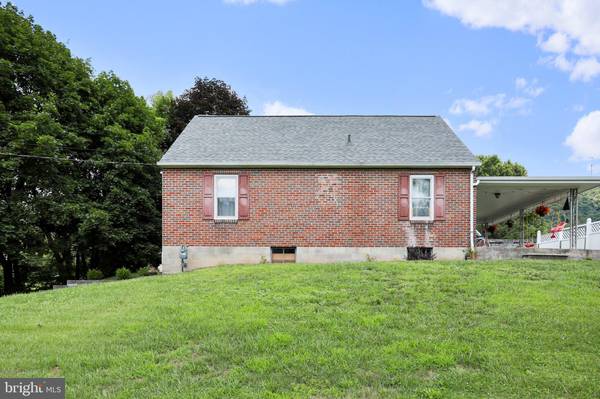$191,500
$184,777
3.6%For more information regarding the value of a property, please contact us for a free consultation.
13511 NEW OAKLAND DR NE Cumberland, MD 21502
3 Beds
1 Bath
1,428 SqFt
Key Details
Sold Price $191,500
Property Type Single Family Home
Sub Type Detached
Listing Status Sold
Purchase Type For Sale
Square Footage 1,428 sqft
Price per Sqft $134
Subdivision None Available
MLS Listing ID MDAL2010082
Sold Date 11/22/24
Style Other
Bedrooms 3
Full Baths 1
HOA Y/N N
Abv Grd Liv Area 1,428
Originating Board BRIGHT
Year Built 1953
Annual Tax Amount $1,352
Tax Year 2024
Lot Size 0.499 Acres
Acres 0.5
Property Description
Welcome to your new home! This inviting 3-bedroom, 1-bathroom house offers the perfect blend of comfort and convenience. On the main level, the living area, kitchen and dining area offer a warm and welcoming space, perfect for entertaining guests or enjoying a cozy night in. Upstairs, you'll find two bedrooms, which could be used for an office or a play room! Step outside to the large patio, your private oasis for outdoor dining, gardening, or simply enjoying a peaceful afternoon. The backyard offers room for outdoor activities, with plenty of potential for creating your dream garden or play area. Other highlights include beautiful hardwood floors, central A/C, and a large basement ready for your personal touch! If you love living in an area that's rural, yet convenient to numerous amenities, this is the place for you! Come see this beautiful home today!
Location
State MD
County Allegany
Area Ne Allegany - Allegany County (Mdal10)
Zoning R
Rooms
Other Rooms Living Room, Dining Room, Bedroom 2, Bedroom 3, Kitchen, Bedroom 1, Full Bath
Basement Connecting Stairway, Full, Interior Access, Outside Entrance, Poured Concrete, Windows
Main Level Bedrooms 1
Interior
Interior Features Carpet, Ceiling Fan(s), Entry Level Bedroom, Family Room Off Kitchen, Dining Area
Hot Water Electric
Heating Forced Air
Cooling Central A/C, Ceiling Fan(s)
Flooring Carpet, Hardwood, Laminated
Fireplaces Number 1
Fireplaces Type Brick, Electric
Equipment Dishwasher, Exhaust Fan, Microwave, Oven/Range - Electric
Fireplace Y
Window Features Double Hung
Appliance Dishwasher, Exhaust Fan, Microwave, Oven/Range - Electric
Heat Source Natural Gas
Laundry Basement
Exterior
Exterior Feature Patio(s)
Garage Spaces 2.0
Utilities Available Cable TV Available, Phone Available
Water Access N
View Mountain
Roof Type Shingle
Street Surface Black Top
Accessibility None
Porch Patio(s)
Road Frontage Private
Total Parking Spaces 2
Garage N
Building
Lot Description Front Yard, Rear Yard
Story 2
Foundation Block
Sewer Public Sewer
Water Public
Architectural Style Other
Level or Stories 2
Additional Building Above Grade, Below Grade
Structure Type Paneled Walls,Plaster Walls
New Construction N
Schools
School District Allegany County Public Schools
Others
Senior Community No
Tax ID 0134013861
Ownership Fee Simple
SqFt Source Assessor
Security Features Carbon Monoxide Detector(s)
Special Listing Condition Standard
Read Less
Want to know what your home might be worth? Contact us for a FREE valuation!

Our team is ready to help you sell your home for the highest possible price ASAP

Bought with Joyanna Marie Ellsworth • Mountainside Home Realty






