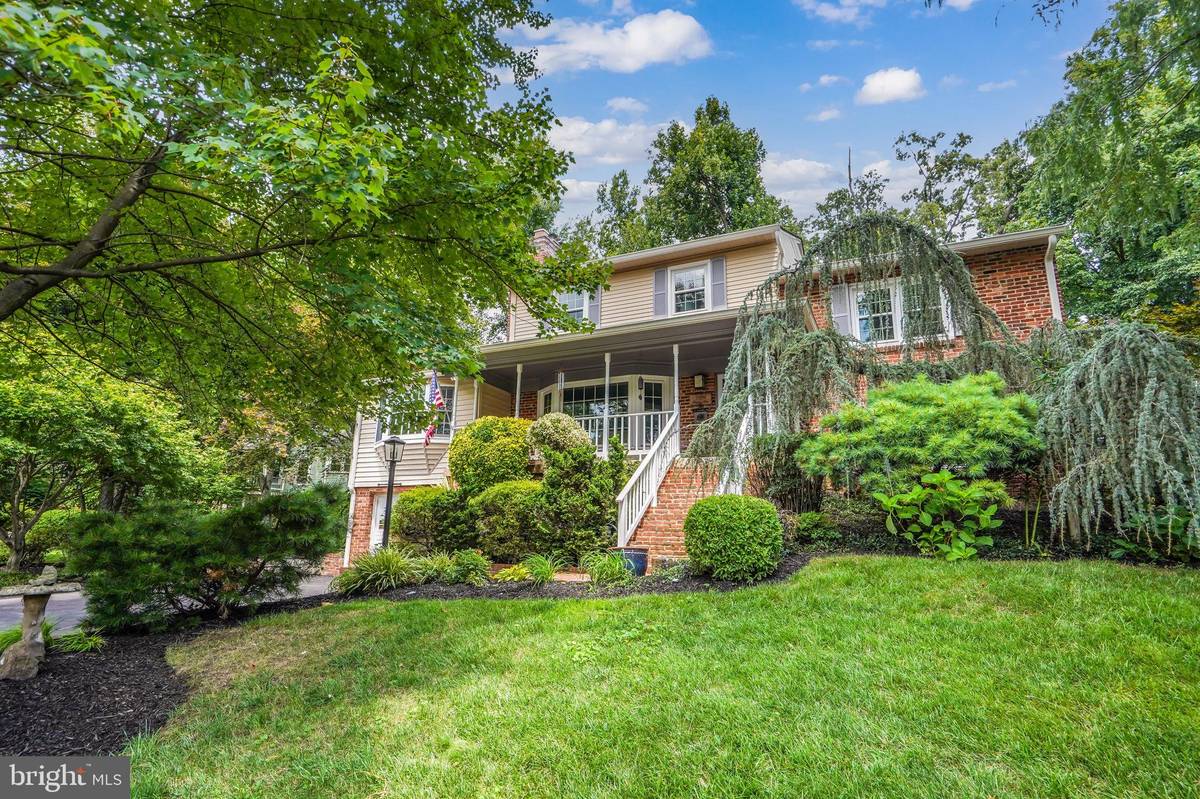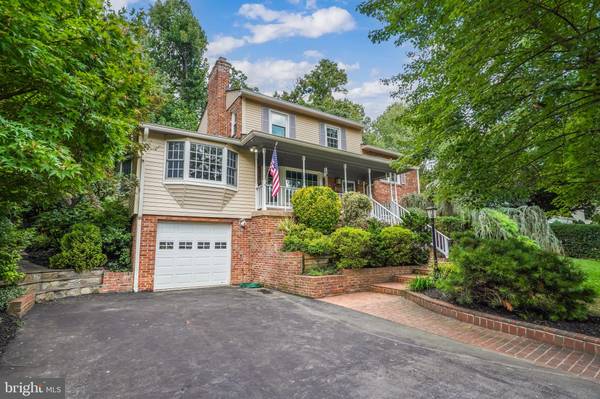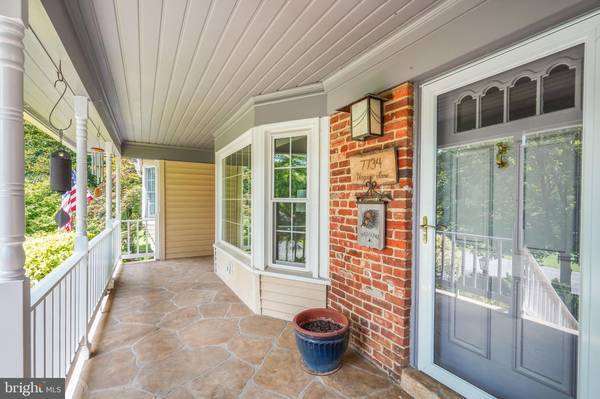$1,010,000
$1,024,900
1.5%For more information regarding the value of a property, please contact us for a free consultation.
7734 VIRGINIA LN Falls Church, VA 22043
4 Beds
4 Baths
2,328 SqFt
Key Details
Sold Price $1,010,000
Property Type Single Family Home
Sub Type Detached
Listing Status Sold
Purchase Type For Sale
Square Footage 2,328 sqft
Price per Sqft $433
Subdivision Idylwood Knoll
MLS Listing ID VAFX2142598
Sold Date 09/29/23
Style Split Level,Mid-Century Modern,Traditional
Bedrooms 4
Full Baths 4
HOA Y/N N
Abv Grd Liv Area 2,328
Originating Board BRIGHT
Year Built 1955
Annual Tax Amount $9,768
Tax Year 2023
Lot Size 0.350 Acres
Acres 0.35
Property Description
FABULOUS WITH *ALL* THE FEATURES and a NEW PRICE. Come fall in love and make an offer. This house has been lovingly cultivated, curated, improved and maximized and is now ready for its next owners. Set on a spacious, shady .35 acre lot, the property includes full beautiful landscaping and a side yard of almost 4300 square feet which could easily accommodate an expanded driveway turnaround and extra parking (see photos). Enter the house from the covered front porch that is perfect for chairs and coffee in the morning or an end of day beverage. Opening into the living room, you will immediately notice the brand-freshly refinished hardwood floors and paint, the bay window light, the fireplace, and the easy floor plan to dining room and kitchen. ** The separate dining room can easily fit 8-10 for dinner and overlooks the extensive landscaping in the back yard. ** The kitchen was completely renovated in 2010 with top of the line cabinets, granite and appliances, and the peninsula offers an easy place to sit as well as extra counter space. ** Off the dining room is the large, airy sunroom with bay windows, ceiling fans, ceramic tile floors and a full bathroom as well as a hall closet. The door to the deck completes the main floor. ** The first upper level contains two good-sized bedrooms and a full bathroom. ** Up a short flight of steps is the second upper level with a huge primary bedroom including a fireplace, two closets, and room for a loveseat or reading chairs. The primary bathroom was fully renovated in 2023 with a pretty stand-up shower, marble sink counter, and high-end tile work. The fourth bedroom completes this level. ** Down a short flight of steps from the kitchen is a spacious tiled ground-level room with abundant windows, storage closet, tile floor, and full bathroom. French doors here go out to the hardscaped patio for a private oasis or a perfect place to entertain guests. ** The full-sized ground-level basement has a mini-laundromat of two washers and two dryers, enough room for your largest workshop projects, a whole-house water filter system, ample shelving, a sink and counter space, a large crawl space, and exit door to the attached garage. ** Even the attached garage has great features - plenty of shelving, a storage room with stubbed-in plumbing for bathroom or sink, extra depth for even more storage, and an emergency generator! ** The owners are ardent gardeners and the landscaping has been lovingly cultivated over their ownership with many specimen species of flowers, shrubs and trees as well as flagstone hardscaping throughout to enjoy. Something is blooming year around and it is spectacular in the spring. ** All of this and close access to Idylwood Park, Falls Church City, the new Founders Row, Whole Foods Market and Trader Joe's! ** Whole-house features include 400 amp electrical, wiring for emergency generator, upgraded wall sockets throughout house, refinished hardwood floors, whole-house fresh paint, whole-house water purifier.
Location
State VA
County Fairfax
Zoning 130
Rooms
Other Rooms Living Room, Dining Room, Kitchen, Family Room, Sun/Florida Room
Basement Connecting Stairway, Full, Garage Access, Shelving, Walkout Level
Interior
Interior Features Attic, Ceiling Fan(s), Crown Moldings, Family Room Off Kitchen, Upgraded Countertops, Water Treat System, Wood Floors
Hot Water 60+ Gallon Tank
Heating Central
Cooling Central A/C
Flooring Ceramic Tile, Hardwood
Equipment Built-In Microwave, Dishwasher, Disposal, Dryer - Gas, Oven/Range - Gas, Refrigerator, Stainless Steel Appliances, Dryer - Front Loading, Washer - Front Loading
Window Features Bay/Bow,Energy Efficient,Insulated,Replacement,Screens,Triple Pane,Double Pane
Appliance Built-In Microwave, Dishwasher, Disposal, Dryer - Gas, Oven/Range - Gas, Refrigerator, Stainless Steel Appliances, Dryer - Front Loading, Washer - Front Loading
Heat Source Natural Gas
Exterior
Garage Additional Storage Area, Garage - Front Entry, Garage Door Opener, Inside Access, Oversized
Garage Spaces 3.0
Utilities Available Cable TV Available, Natural Gas Available, Water Available, Electric Available, Sewer Available
Water Access N
Roof Type Architectural Shingle
Accessibility None
Attached Garage 1
Total Parking Spaces 3
Garage Y
Building
Story 3.5
Foundation Block, Concrete Perimeter, Crawl Space
Sewer Public Sewer
Water Public
Architectural Style Split Level, Mid-Century Modern, Traditional
Level or Stories 3.5
Additional Building Above Grade, Below Grade
Structure Type Dry Wall
New Construction N
Schools
Elementary Schools Shrevewood
Middle Schools Kilmer
High Schools Marshall
School District Fairfax County Public Schools
Others
Senior Community No
Tax ID 0394 06 0026
Ownership Fee Simple
SqFt Source Assessor
Acceptable Financing Cash, Conventional, VA
Listing Terms Cash, Conventional, VA
Financing Cash,Conventional,VA
Special Listing Condition Standard
Read Less
Want to know what your home might be worth? Contact us for a FREE valuation!

Our team is ready to help you sell your home for the highest possible price ASAP

Bought with Rebecca Zemek • KW United






