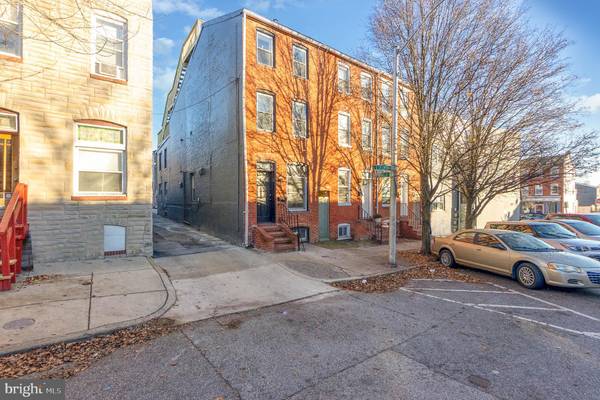Bought with Stuart Kyle Greenwell • Cummings & Co. Realtors
$325,000
$319,900
1.6%For more information regarding the value of a property, please contact us for a free consultation.
415 COLLINGTON AVE Baltimore, MD 21231
3 Beds
3 Baths
1,872 SqFt
Key Details
Sold Price $325,000
Property Type Townhouse
Sub Type End of Row/Townhouse
Listing Status Sold
Purchase Type For Sale
Square Footage 1,872 sqft
Price per Sqft $173
Subdivision Upper Fells Point
MLS Listing ID MDBA2070508
Sold Date 04/10/23
Style Colonial
Bedrooms 3
Full Baths 2
Half Baths 1
HOA Y/N N
Abv Grd Liv Area 1,872
Year Built 1920
Available Date 2023-01-03
Annual Tax Amount $7,124
Tax Year 2022
Property Sub-Type End of Row/Townhouse
Source BRIGHT
Property Description
Welcome home! This is a real scroll stopper, not one block off Eastern and only two blocks to Patterson Park. Deep end of row with commanding brick exterior that reveals three levels of living space. This wonderfully updated home exudes charm from every angle, and upon entry you will immediately appreciate the rustic original flooring and custom bookshelf. Exposed brick accent wall draws the eyes to a charming arched hallway that reveals a powder room tucked under the stairs. Through another brick archway discover a remodeled kitchen with white cabinetry, granite countertops and stainless appliance package. Always the perfect lighting conditions with an abundance of natural light, under cabinet and recessed lighting.
Following the rustic winding steps to the second level to discover the laundry area conveniently located in the hallway between the third bedroom and a large second bedroom with exposed brick accent wall and fireplace. Opposite the laundry is a shared bathroom with tub and shower combo. Continuing up to the third level you will discover a generous owner's suite boasting a private bath and soaking tub, soaring ceilings, brick accent wall, working wood burning fireplace and an abundance of closet space. To the rear of the third level an exterior door leads to a two-tiered deck. Make your way to the top for amazing 360-degree views of Charm City, from the water to the downtown skyline this is an amazing space to wind down or up!
This home is ready to enjoy while still maintaining an opportunity to build equity and if you are looking for value but don't want to sacrifice style, space or location than this is for you!
Location
State MD
County Baltimore City
Zoning R-8
Rooms
Other Rooms Dining Room, Primary Bedroom, Bedroom 2, Bedroom 3, Kitchen, Family Room, Laundry, Utility Room, Primary Bathroom, Full Bath, Half Bath
Basement Side Entrance, Unfinished
Interior
Interior Features Built-Ins, Carpet, Ceiling Fan(s), Dining Area, Floor Plan - Open, Exposed Beams, Primary Bath(s), Recessed Lighting, Bathroom - Soaking Tub, Curved Staircase, Upgraded Countertops, WhirlPool/HotTub, Wood Floors
Hot Water Natural Gas
Heating Forced Air
Cooling Central A/C
Flooring Hardwood, Tile/Brick, Carpet
Fireplaces Number 2
Fireplaces Type Brick, Mantel(s), Non-Functioning, Wood, Other
Equipment Built-In Microwave, Dishwasher, Dryer, Oven/Range - Gas, Refrigerator, Stainless Steel Appliances, Washer, Water Heater
Furnishings No
Fireplace Y
Appliance Built-In Microwave, Dishwasher, Dryer, Oven/Range - Gas, Refrigerator, Stainless Steel Appliances, Washer, Water Heater
Heat Source Natural Gas
Laundry Washer In Unit, Dryer In Unit, Upper Floor
Exterior
Water Access N
Accessibility None
Garage N
Building
Lot Description Other
Story 4
Foundation Other
Sewer Public Sewer
Water Public
Architectural Style Colonial
Level or Stories 4
Additional Building Above Grade, Below Grade
New Construction N
Schools
School District Baltimore City Public Schools
Others
Senior Community No
Tax ID 0301031776 040
Ownership Ground Rent
SqFt Source Estimated
Acceptable Financing Cash, Conventional, FHA, VA
Horse Property N
Listing Terms Cash, Conventional, FHA, VA
Financing Cash,Conventional,FHA,VA
Special Listing Condition Standard
Read Less
Want to know what your home might be worth? Contact us for a FREE valuation!

Our team is ready to help you sell your home for the highest possible price ASAP






