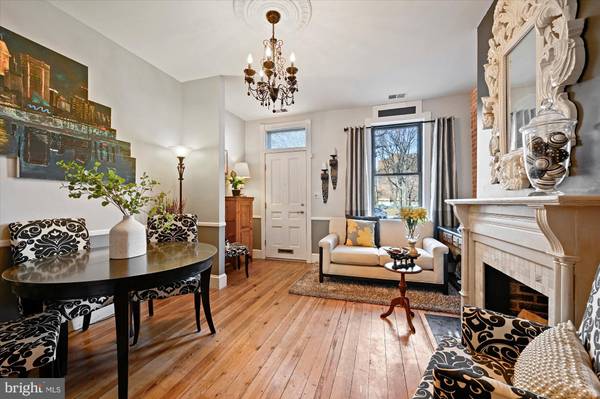Bought with Meighan E Sweeney • Cummings & Co. Realtors
$420,000
$399,900
5.0%For more information regarding the value of a property, please contact us for a free consultation.
2007 E FAIRMOUNT AVE Baltimore, MD 21231
3 Beds
2 Baths
1,625 SqFt
Key Details
Sold Price $420,000
Property Type Townhouse
Sub Type Interior Row/Townhouse
Listing Status Sold
Purchase Type For Sale
Square Footage 1,625 sqft
Price per Sqft $258
Subdivision Butcher'S Hill
MLS Listing ID MDBA2032210
Sold Date 03/18/22
Style Federal
Bedrooms 3
Full Baths 1
Half Baths 1
HOA Y/N N
Abv Grd Liv Area 1,625
Year Built 1920
Available Date 2022-02-11
Annual Tax Amount $4,169
Tax Year 2021
Property Sub-Type Interior Row/Townhouse
Source BRIGHT
Property Description
BUTCHER'S HILL
Everyone knows finding the perfect house in the best neighborhood is the goal, well you found it! Butcher's Hill proudly boasts its friendly close-knit neighbors and quaint family filled two and three-story brick row-homes on charming tree lined streets. The walkable streets are dotted with unique pubs and family-owned restaurants. 21231 zip code is extremely sought after for it's quiet homes within walking distance to Johns Hopkins Hospital, Fells Point, the historical Patterson Park, and the Inner Harbor. This southeast Baltimore area has recently seen a lot of renovations, growth and urban development.
2007 E FAIRMOUNT AVE
We're enormously proud to tell you about this house. It was the worst house in the best neighborhood and was transformed into an exceptionally beautiful updated home while keeping the historic charm and distinctive features. The moment you open the original ornate door you will be in blown away by the stunning restored hardwood floors and the exposed brick flanking the gorgeous antique fireplace mantel in the generous 16-foot front room with a lovely black crystal chandelier hanging from the 9-foot ceilings.
You won't find another row-home in Baltimore with tons of light streaming in from the floor to ceiling sunroom windows and family room. The spacious open floor plan will surely make you smile. The newly renovated spacious chef's kitchen with marble countertops and upgraded full-sized stainless-steel appliances with a separate bar and wine fridge along with a local custom-made butcher's block island is perfect for hosting. The powder room features a modern waterfall faucet and vessel sink. The maintenance free yard has a striking ornamental cherry tree that's guaranteed to take your breath away when it blooms with large pink blossoms.
The second floor is a true master suite with a significant 16-foot calming bedroom featuring a romantic electric fireplace between built in bookshelves and desk. Relax in the soaking tub, or sizable tiled frameless shower then enjoy getting dressed in the closet of your dreams. This wow factor closet with natural light has walls of built-in storage and bonus space for a huge office desk, yoga area or treadmill. Another convenient feature is the location of the full size (not the usual apartment size) stackable washer and dryer steps away from the closet and built-in linen closet. This house has tons of storage and is loaded with character.
The third floor will draw you in with its two inviting large bedrooms. One brags of high ceilings and exposed brick while the other one gives you a cozy cottage feel with its original exposed beams, textured walls and a wet bar that's perfect for a morning cup of coffee or a late-night cocktail. I transformed this room into a sitting room for my needs. The fascinating and totally one-of-a-kind turret can be spotted from streets away. Make sure to look up to see it. The French doors open up to the balcony with expansive views of Baltimore city's skyline and Castle Street Park which makes it the perfect place to watch the Inner Harbor's fireworks. We're positive you'll love living here.
Location
State MD
County Baltimore City
Zoning R-8
Rooms
Other Rooms Living Room, Primary Bedroom, Bedroom 2, Bedroom 3, Kitchen, Laundry, Solarium, Primary Bathroom
Basement Interior Access, Partial, Sump Pump
Interior
Interior Features Built-Ins, Ceiling Fan(s), Combination Kitchen/Living, Exposed Beams, Family Room Off Kitchen, Kitchen - Island, Bathroom - Soaking Tub, Upgraded Countertops, Walk-in Closet(s), Wet/Dry Bar, Wood Floors
Hot Water Natural Gas
Heating Forced Air
Cooling Central A/C, Ceiling Fan(s)
Flooring Wood, Tile/Brick
Heat Source Natural Gas
Exterior
Exterior Feature Balcony, Deck(s), Patio(s), Terrace
Fence Privacy
Water Access N
View Park/Greenbelt
Accessibility None
Porch Balcony, Deck(s), Patio(s), Terrace
Garage N
Building
Story 4
Foundation Other
Sewer Public Sewer
Water Public
Architectural Style Federal
Level or Stories 4
Additional Building Above Grade, Below Grade
New Construction N
Schools
School District Baltimore City Public Schools
Others
Senior Community No
Tax ID 0306121721 013
Ownership Ground Rent
SqFt Source Estimated
Acceptable Financing Cash, Conventional, FHA, VA
Listing Terms Cash, Conventional, FHA, VA
Financing Cash,Conventional,FHA,VA
Special Listing Condition Standard
Read Less
Want to know what your home might be worth? Contact us for a FREE valuation!

Our team is ready to help you sell your home for the highest possible price ASAP






