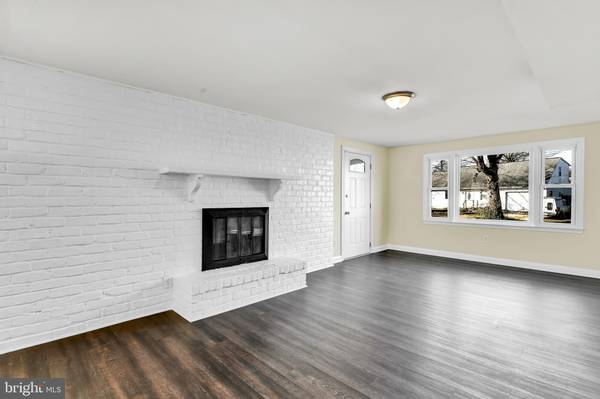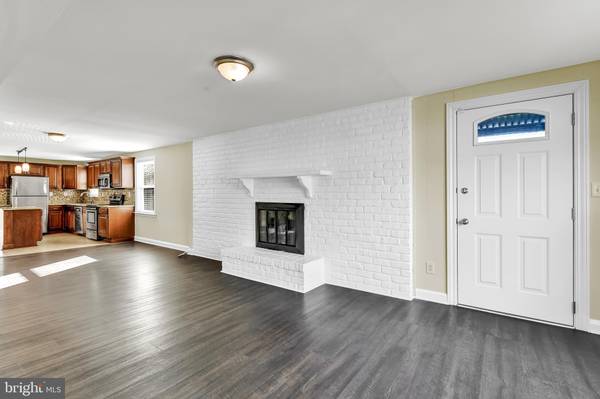Bought with Harry Tucker • Doug Norris Realty Premier
$283,000
$249,900
13.2%For more information regarding the value of a property, please contact us for a free consultation.
8007 OAKLEIGH RD Baltimore, MD 21234
3 Beds
3 Baths
1,738 SqFt
Key Details
Sold Price $283,000
Property Type Single Family Home
Sub Type Detached
Listing Status Sold
Purchase Type For Sale
Square Footage 1,738 sqft
Price per Sqft $162
Subdivision Westmoreland Fruit Farm
MLS Listing ID MDBC513924
Sold Date 02/05/21
Style Cape Cod
Bedrooms 3
Full Baths 3
HOA Y/N N
Abv Grd Liv Area 1,419
Year Built 1951
Available Date 2020-11-27
Annual Tax Amount $3,165
Tax Year 2020
Lot Size 9,900 Sqft
Acres 0.23
Lot Dimensions 1.00 x
Property Sub-Type Detached
Source BRIGHT
Property Description
Welcome home! This scroll stopper has been renovated top to bottom, and boasts an open floorplan that is warm, inviting and bursting with natural light. The expansive living room features a fireplace with painted brick accent and large picture window. The kitchen is complete with a stylish appliance package, granite counters and large center island. The walk-in pantry is a delightful surprise, and the large lower level expands the entertaining possibilities. The upper level owner's suite is a quiet retreat complete with a private bath. The two main level bedrooms share a full bath. Enjoy a large rear yard with a privacy fence.
Location
State MD
County Baltimore
Zoning R
Rooms
Other Rooms Dining Room, Sitting Room, Bedroom 2, Bedroom 3, Kitchen, Family Room, Bedroom 1, Sun/Florida Room, Recreation Room, Storage Room, Bathroom 1, Bathroom 2, Bathroom 3
Basement Fully Finished
Main Level Bedrooms 2
Interior
Interior Features Carpet, Combination Dining/Living, Combination Kitchen/Dining, Dining Area, Entry Level Bedroom, Family Room Off Kitchen, Floor Plan - Open, Kitchen - Island, Pantry, Primary Bath(s), Recessed Lighting, Upgraded Countertops, Walk-in Closet(s), Stove - Wood
Hot Water Oil
Heating Forced Air
Cooling Central A/C
Fireplaces Number 2
Equipment Built-In Microwave, Dishwasher, Dryer, Exhaust Fan, Oven/Range - Electric, Refrigerator, Stainless Steel Appliances, Washer, Water Heater
Furnishings No
Fireplace N
Appliance Built-In Microwave, Dishwasher, Dryer, Exhaust Fan, Oven/Range - Electric, Refrigerator, Stainless Steel Appliances, Washer, Water Heater
Heat Source Oil
Laundry Basement, Dryer In Unit, Washer In Unit
Exterior
Garage Spaces 5.0
Fence Wood, Privacy
Water Access N
Accessibility None
Total Parking Spaces 5
Garage N
Building
Lot Description Level, Backs to Trees
Story 3
Sewer Public Sewer
Water Public
Architectural Style Cape Cod
Level or Stories 3
Additional Building Above Grade, Below Grade
New Construction N
Schools
School District Baltimore County Public Schools
Others
Senior Community No
Tax ID 04090902850830
Ownership Fee Simple
SqFt Source Assessor
Acceptable Financing Cash, Conventional, FHA, VA
Horse Property N
Listing Terms Cash, Conventional, FHA, VA
Financing Cash,Conventional,FHA,VA
Special Listing Condition Standard
Read Less
Want to know what your home might be worth? Contact us for a FREE valuation!

Our team is ready to help you sell your home for the highest possible price ASAP






