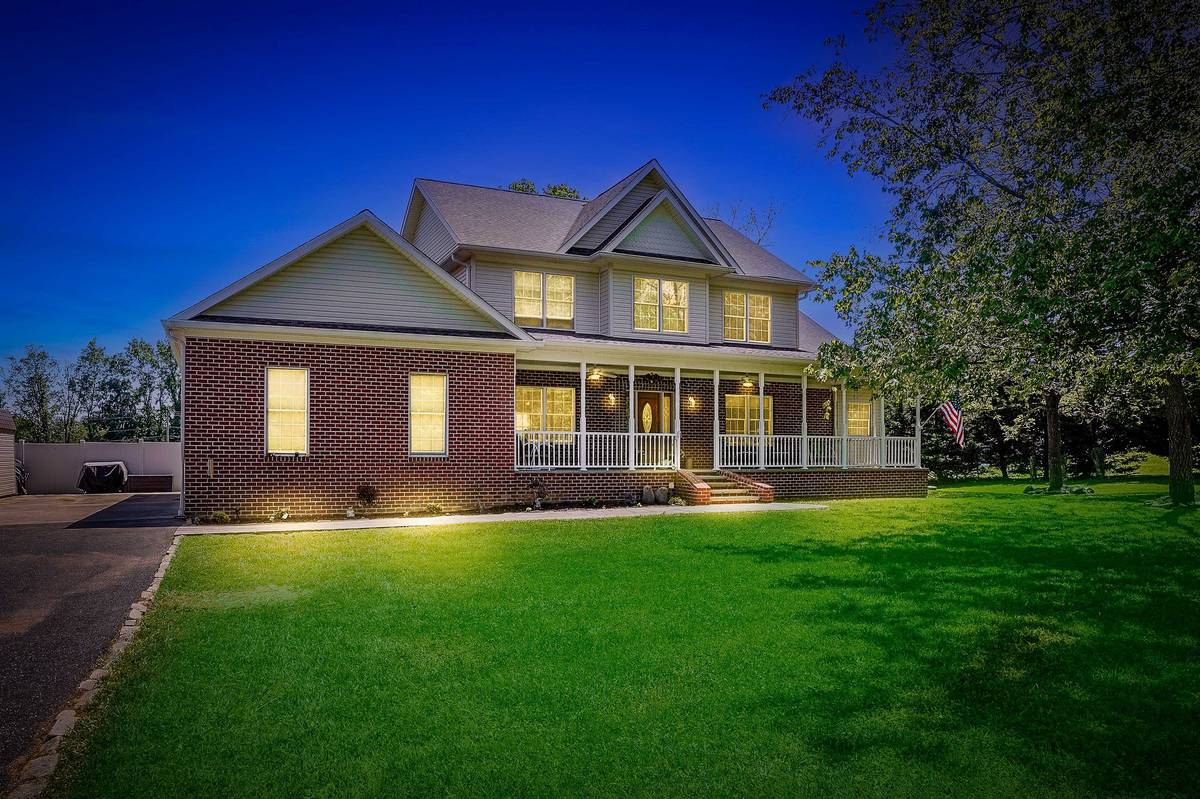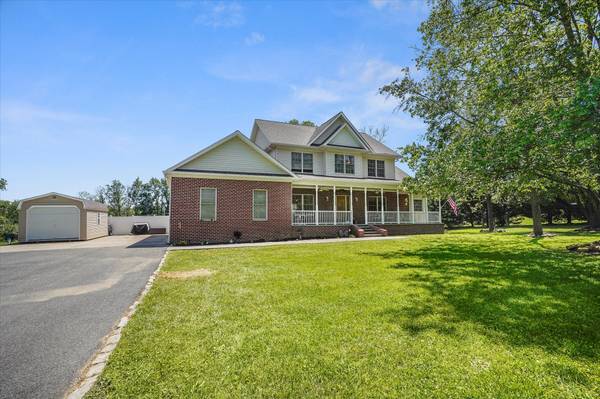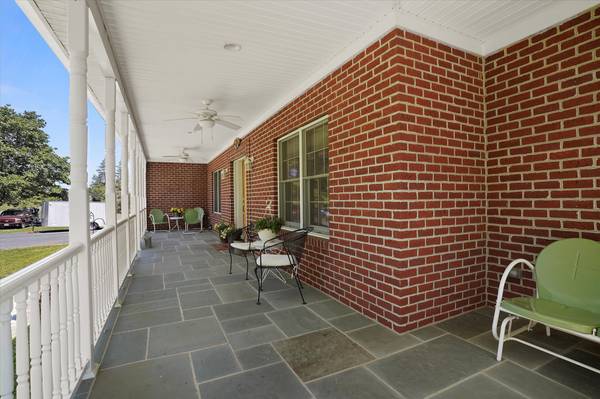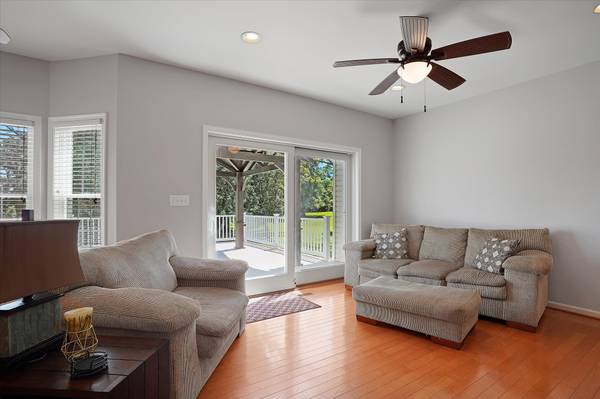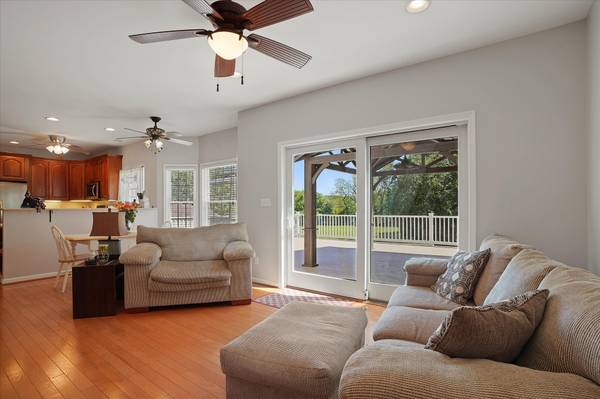$699,900
$699,900
For more information regarding the value of a property, please contact us for a free consultation.
7903 Redstone Rd Kingsville, MD 21087
6 Beds
4.5 Baths
4,197 SqFt
Key Details
Sold Price $699,900
Property Type Single Family Home
Listing Status Sold
Purchase Type For Sale
Square Footage 4,197 sqft
Price per Sqft $166
Sold Date 09/14/22
Bedrooms 6
Full Baths 4
Half Baths 1
Year Built 2008
Lot Size 1.700 Acres
Property Description
Visualize yourself relaxing on the huge bluestone porch sipping iced tea while taking in the subtle sounds of nature that make Kingsville such a desired destination. Large open floorplan with gleaming wood floors throughout the main level. The kitchen is open to the family and dining room with a large bank of windows framing a gorgeous view of the almost two-acre lot. This home boasts two bedroom suites on the main level and is wheelchair accessible featuring an elevator in the garage. An expansive owner’s suite with soaring tray ceiling, spa inspired bath with huge soaking tub and large walk in shower. The additional main level suite features a walk – in tub. The upper-level boast three generous bedrooms and a large open common area, perfect for a game room or shared office / workspace for anyone working or learning from home! The finished lower level boasts a huge family / recreation room expanding the already abundant entertaining possibilities.
Location
State MD
County Baltimore
Rooms
Basement Full, Fully Finished, Heated, Improved, Interior Access, Outside Entrance, Rear Entrance, Walkout Stairs, Windows
Interior
Interior Features Breakfast Area, Carpet, Ceiling Fan(s), Combination Kitchen/living, Dining Area, Elevator, Entry Level Bedroom, Family Room Off Kitchen, Floor Plan - Open, Formal/separate Dining Room, Kitchen - Eat-in, Kitchen - Table Space, Pantry, Primary Bath(s), Recessed Lighting, Soaking Tub, Tub Shower, Upgraded Countertops, Walk-in Closet(s), Wood Floors
Heating Forced Air
Cooling Central A/c, Ceiling Fan(s)
Flooring Hardwood, Carpet, Ceramic Tile
Furnishings No
Laundry Dryer In Unit, Washer In Unit, Main Floor, Upper Floor
Exterior
Garage Spaces 2.0
View Garden/lawn, Trees/woods
Building
Story 3
Read Less
Want to know what your home might be worth? Contact us for a FREE valuation!

Our team is ready to help you sell your home for the highest possible price ASAP


