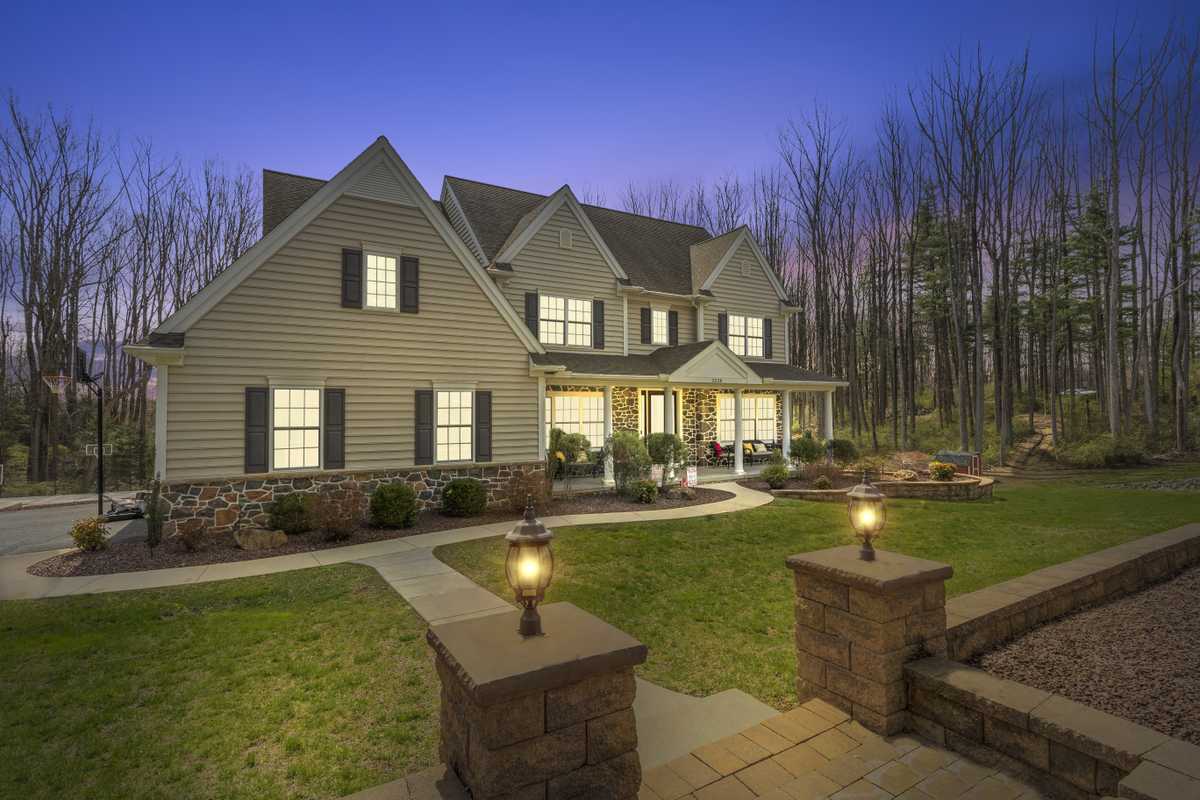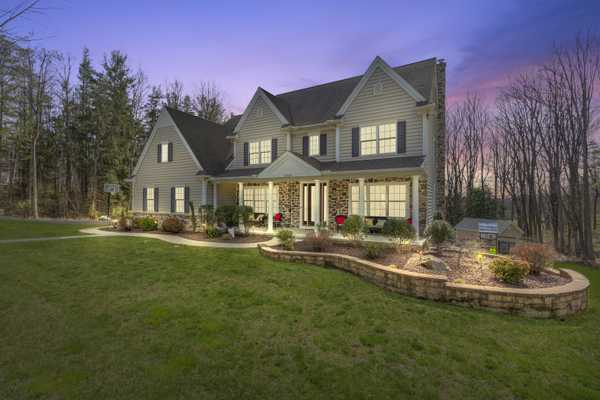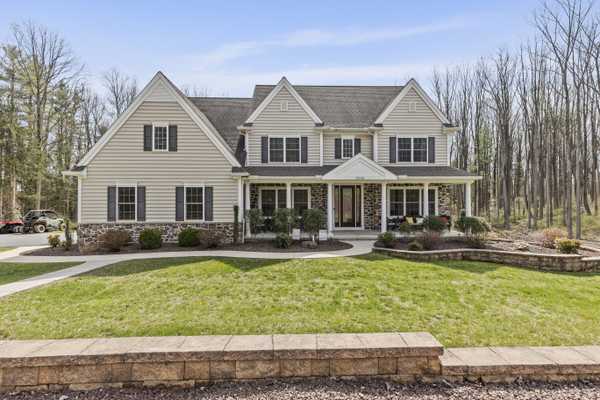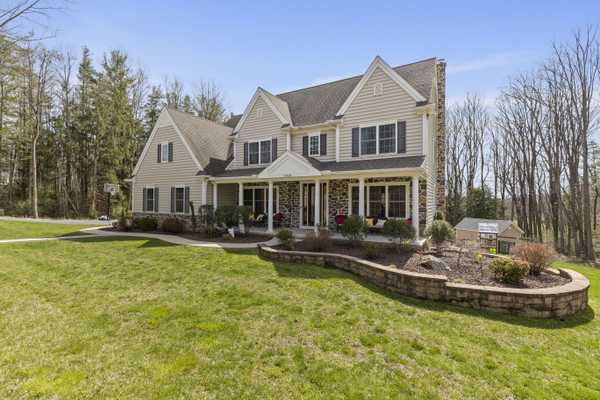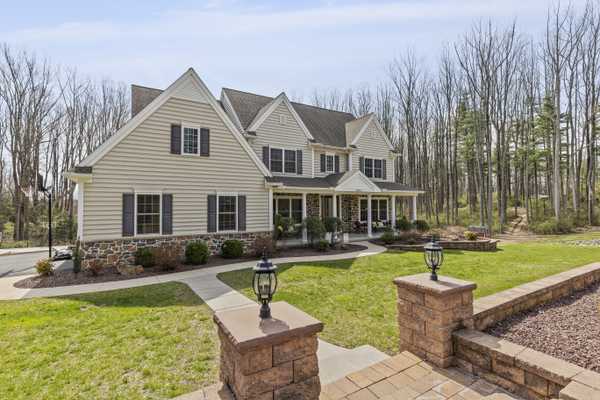$925,000
$849,900
8.8%For more information regarding the value of a property, please contact us for a free consultation.
2028 Baldwin Mill Rd Fallston, MD 21047
5 Beds
5 Baths
4,729 SqFt
Key Details
Sold Price $925,000
Property Type Single Family Home
Listing Status Sold
Purchase Type For Sale
Square Footage 4,729 sqft
Price per Sqft $195
Sold Date 05/27/22
Style Colonial
Bedrooms 5
Full Baths 4
Half Baths 1
Year Built 2012
Lot Size 4.760 Acres
Property Description
Welcome home to a true entertainer’s delight, perfectly situated on a beautiful lot in Fallston, Maryland! Custom built in 2012 - No detail was overlooked, from smart wiring to insure fast, reliable internet to a three zone, geothermal heating & cooling system to keep you comfortable year-round! Gorgeous stone front with large front porch opens to a beautiful open floorplan enhanced with elegant hardwood flooring throughout. The kitchen welcomes you with an abundance of 42-inch cabinetry, granite countertops, large island and stylish appliance package, including a double wall oven and beverage cooler! A large walk-in pantry and, conveniently located, laundry room are close by. The family room boasts a cozy, stone fireplace. The upper-level leads to five generous bedrooms and three full bathrooms. The Primary suite boasts a lighted tray ceiling, spa-inspired bath and a huge, walk-in closet. The lower-level offers a large recreation room, full bar and a fourth full bathroom. Wait, we're not done yet! Head outside to an oasis of relaxation and fun! Huge three-tier patio leads you down to a heated, saltwater pool and a full-size basketball court that will offer hours of fun! All this situated on almost 5 mostly wooded acres offering privacy and an opportunity to explore and discover riding trails!
Location
State MD
County Harford
Rooms
Basement Full, Heated, Improved, Interior Access, Outside Entrance, Rear Entrance, Walkout Level, Windows
Interior
Interior Features Bar, Breakfast Area, Carpet, Ceiling Fan(s), Combination Kitchen/dining, Combination Kitchen/living, Crown Moldings, Dining Area, Family Room Off Kitchen, Floor Plan - Open, Formal/separate Dining Room, Kitchen - Eat-in, Kitchen - Island, Kitchen - Table Space, Pantry, Primary Bath(s), Recessed Lighting, Soaking Tub, Upgraded Countertops, Walk-in Closet(s), Water Treat System, Wet/dry Bar, Wine Storage, Wood Floors
Heating Forced Air
Cooling Geothermal
Flooring Hardwood, Carpet, Concrete, Tile/brick
Fireplaces Type Gas/propane
Furnishings No
Laundry Washer In Unit, Dryer In Unit, Main Floor
Exterior
Garage Spaces 2.0
View Creek/stream, Trees/woods
Building
Lot Description Backs To Trees
Story 3
Read Less
Want to know what your home might be worth? Contact us for a FREE valuation!

Our team is ready to help you sell your home for the highest possible price ASAP


