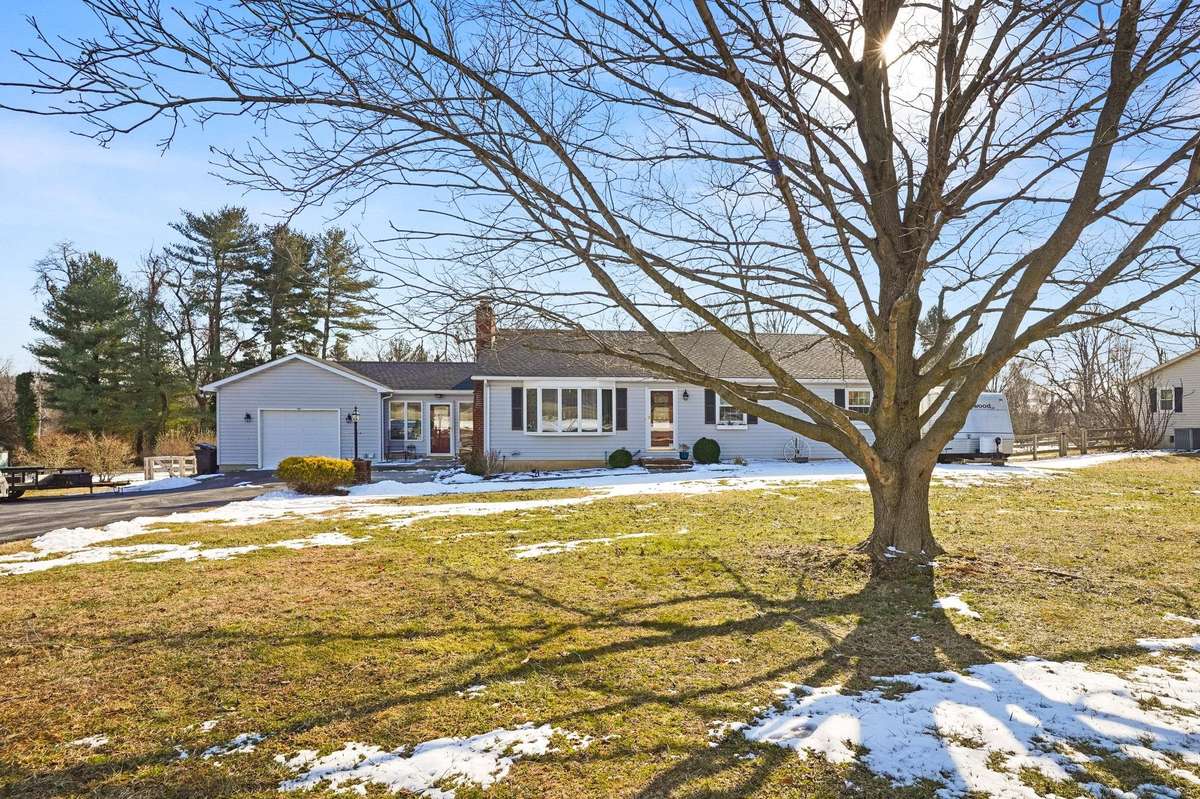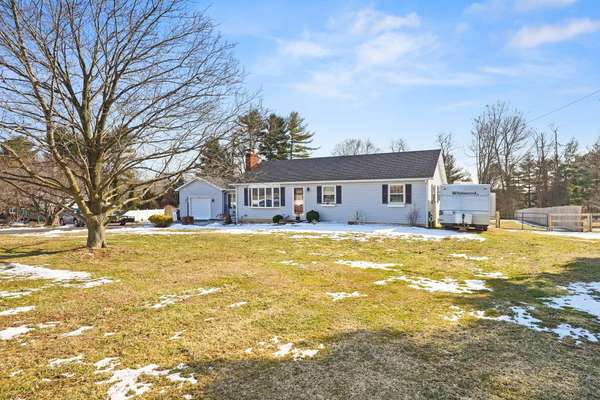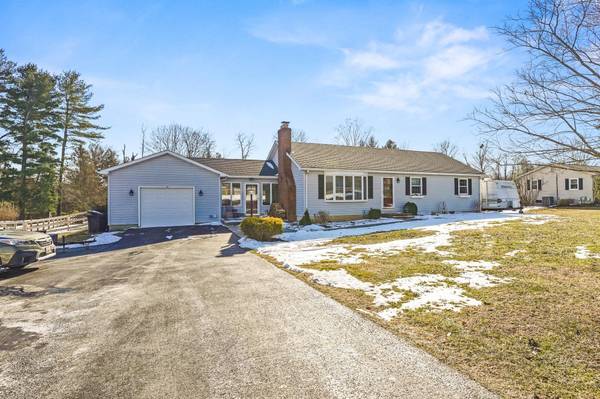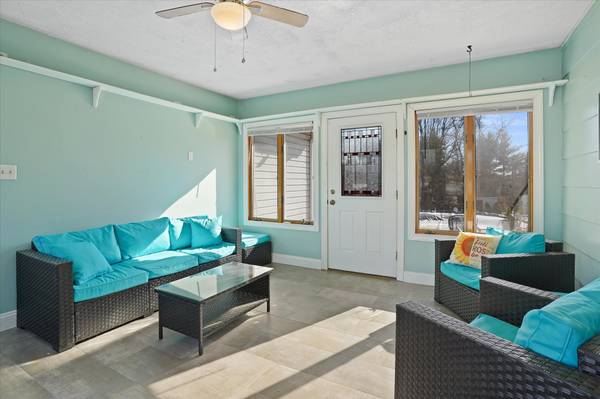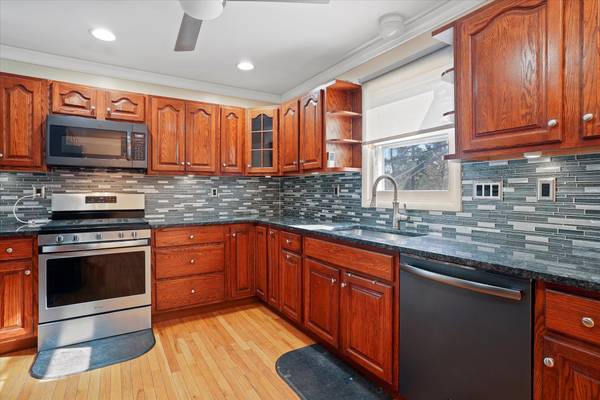$430,000
$399,900
7.5%For more information regarding the value of a property, please contact us for a free consultation.
1216 Cedar Corner Rd Perryville, MD 21903
4 Beds
4 Baths
3,264 SqFt
Key Details
Sold Price $430,000
Property Type Single Family Home
Listing Status Sold
Purchase Type For Sale
Square Footage 3,264 sqft
Price per Sqft $131
Sold Date 03/22/22
Style Raised Ranch/rambler
Bedrooms 4
Full Baths 3
Half Baths 1
Year Built 1974
Lot Size 0.730 Acres
Property Description
Welcome home! Two full kitchens, Five bedrooms, three full bathrooms and an additional family room means plenty of room for everyone. Open floor plan with gorgeous, renovated kitchen with plenty of table space. Generous living room with gleaming wood floors large bay window and a cozy wood burning fireplace. Custom barn doors reveal a generous master suite with soaring ceilings that is bursting with natural light. Three additional bedrooms on the main level are expansive, the third boasts custom shelving and built ins. The lower level is completely finished with a large family room and bar, fully updated kitchen, large bath with soaking tub and custom tile. The spacious lower level bedroom has additional egress via the walk out stairs. Large fenced yard with secure storage.
Location
State MD
County Cecil
Rooms
Other Rooms In-law suite
Basement Full, Fully Finished, Heated, Improved, Interior Access, Outside Entrance, Rear Entrance, Walkout Stairs
Interior
Interior Features 2nd Kitchen, Attic, Bar, Breakfast Area, Ceiling Fan(s), Chair Railings, Combination Kitchen/dining, Crown Moldings, Dining Area, Entry Level Bedroom, Family Room Off Kitchen, Kitchen - Eat-in, Kitchen - Table Space, Pantry, Primary Bath(s), Recessed Lighting, Soaking Tub, Upgraded Countertops, Walk-in Closet(s), Wet/dry Bar, Wood Floors
Flooring Wood, Tile/brick, Luxury Vinyl Plank
Fireplaces Type Brick
Equipment Built-in Microwave, Dishwasher, Dryer, Exhaust Fan, Extra Refrigerator/freezer, Oven/range - Gas, Refrigerator, Stainless Steel Appliances, Washer, Water Heater
Furnishings No
Laundry Basement, Main Floor, Washer In Unit, Dryer In Unit
Exterior
Exterior Feature Exterior Lighting
Parking Features Garage - Front Entry, Inside Access
Garage Spaces 1.0
Building
Lot Description Level
Story 2
Water Public
Others
Senior Community No
Read Less
Want to know what your home might be worth? Contact us for a FREE valuation!

Our team is ready to help you sell your home for the highest possible price ASAP


