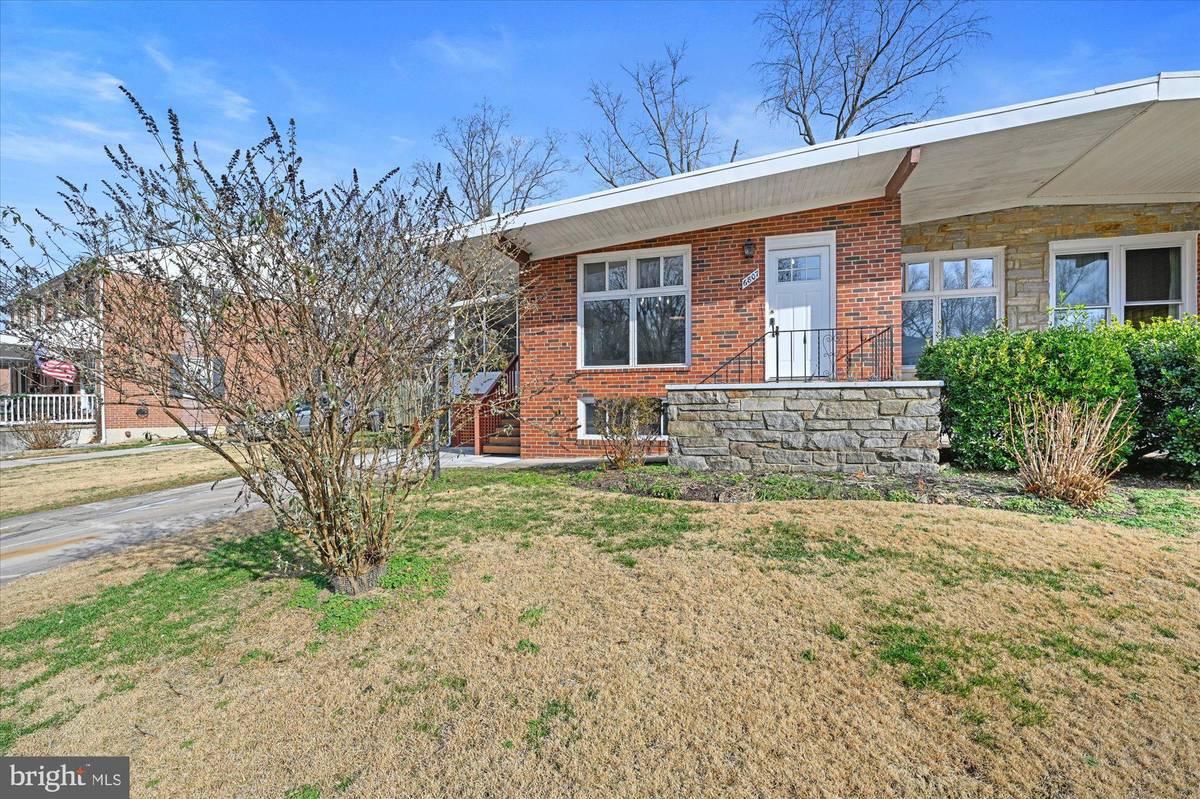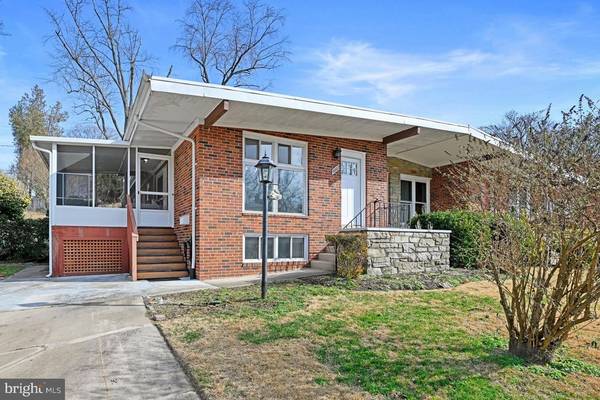$278,695
$264,900
5.2%For more information regarding the value of a property, please contact us for a free consultation.
6807 BARNETT RD Baltimore, MD 21239
3 Beds
2 Baths
1,634 SqFt
Key Details
Sold Price $278,695
Property Type Single Family Home
Sub Type Twin/Semi-Detached
Listing Status Sold
Purchase Type For Sale
Square Footage 1,634 sqft
Price per Sqft $170
Subdivision Glenmont
MLS Listing ID MDBC2024064
Sold Date 02/25/22
Style Mid-Century Modern,Ranch/Rambler
Bedrooms 3
Full Baths 1
Half Baths 1
HOA Y/N N
Abv Grd Liv Area 1,234
Originating Board BRIGHT
Year Built 1960
Annual Tax Amount $2,450
Tax Year 2020
Lot Size 5,474 Sqft
Acres 0.13
Lot Dimensions 1.00 x
Property Description
Welcome home! Absolutely gorgeous renovation tucked away in the rolling hills of Glendale just on the edge of Towson between Glendale Park and the Country Club of Maryland. Pleasing neutral décor complemented by open floor plan. Gleaming wood floors and bursting with natural light. Upscale kitchen renovation boasting stylish appliance package and contemporary fixtures. The cabinets boast a shaker front with soft close hinges and dark oil rubbed bronze hardware. Custom tile floor and granite countertop complete the upscale look. The kitchen also features access to the enclosed porch along the side of the home and plenty of space for a large table. The three bedrooms are all generous and located on the main level. A completely renovated full bathroom as well as a renovated half bathroom. Partially finished lower level expands the entertaining possibilities and a large laundry / utility room offers plenty of storage
Location
State MD
County Baltimore
Zoning R
Rooms
Other Rooms Dining Room, Primary Bedroom, Bedroom 2, Bedroom 3, Kitchen, Family Room, Laundry, Recreation Room, Utility Room, Full Bath, Half Bath
Basement Combination, Improved, Interior Access, Side Entrance, Sump Pump, Walkout Stairs, Windows
Main Level Bedrooms 3
Interior
Interior Features Ceiling Fan(s), Combination Kitchen/Dining, Combination Kitchen/Living, Entry Level Bedroom, Family Room Off Kitchen, Floor Plan - Open, Kitchen - Island, Upgraded Countertops, Wood Floors
Hot Water Natural Gas
Heating Forced Air
Cooling Central A/C, Ceiling Fan(s)
Flooring Hardwood
Equipment Built-In Microwave, Dishwasher, Dryer, Exhaust Fan, Oven/Range - Electric, Refrigerator, Stainless Steel Appliances, Washer, Water Heater
Furnishings No
Fireplace N
Appliance Built-In Microwave, Dishwasher, Dryer, Exhaust Fan, Oven/Range - Electric, Refrigerator, Stainless Steel Appliances, Washer, Water Heater
Heat Source Natural Gas
Laundry Washer In Unit, Dryer In Unit, Basement
Exterior
Exterior Feature Screened, Porch(es)
Garage Spaces 2.0
Fence Chain Link
Waterfront N
Water Access N
Accessibility None
Porch Screened, Porch(es)
Parking Type Driveway, Off Street, On Street
Total Parking Spaces 2
Garage N
Building
Story 2
Foundation Block
Sewer Public Sewer
Water Public
Architectural Style Mid-Century Modern, Ranch/Rambler
Level or Stories 2
Additional Building Above Grade, Below Grade
New Construction N
Schools
School District Baltimore County Public Schools
Others
Senior Community No
Tax ID 04090908656280
Ownership Ground Rent
SqFt Source Assessor
Acceptable Financing Cash, Conventional, FHA, VA
Listing Terms Cash, Conventional, FHA, VA
Financing Cash,Conventional,FHA,VA
Special Listing Condition Standard
Read Less
Want to know what your home might be worth? Contact us for a FREE valuation!

Our team is ready to help you sell your home for the highest possible price ASAP

Bought with John Patrick Troiani • Berkshire Hathaway HomeServices Homesale Realty






