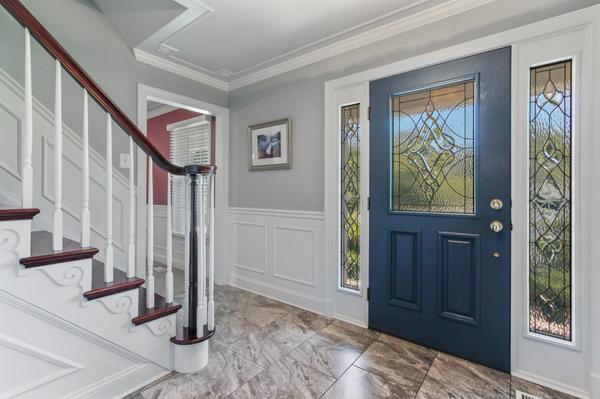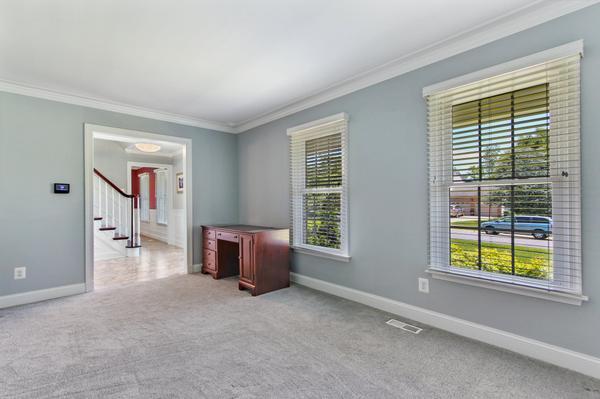$560,000
$529,900
5.7%For more information regarding the value of a property, please contact us for a free consultation.
1606 Edwin Ct Bel Air, MD 21015
4 Beds
3 Baths
2,736 SqFt
Key Details
Sold Price $560,000
Property Type Single Family Home
Listing Status Sold
Purchase Type For Sale
Square Footage 2,736 sqft
Price per Sqft $204
Sold Date 08/12/21
Style Colonial
Bedrooms 4
Full Baths 2
Half Baths 1
HOA Fees $220
Year Built 1987
Lot Size 0.640 Acres
Property Description
Welcome home! Original owner's have lovingly maintained and expertly updated every aspect of this rare opportunity! Starting in 2005 with a complete makeover of the main living area. This classic center hall colonial was transformed into a modern open concept with a centralized kitchen and wrap around breakfast bar, sunroom, and family room. The craftmanship and attention to detail is everywhere, from custom built ins to elegant molding treatments. The built in 5.1 surround sound system blends inconspicuously and remains almost unnoticed. The perfect blend of modern lifestyle and timeless design. The renovations continued to the upper level with a complete reimagining of each bathroom. The master bath boasts heated tile floor as well as heated towel rack and the layout was altered ever so slightly to accommodate a large custom tiled shower. The large walk-in closet has been fashioned with a custom California Closet.
The exterior of the home is equally as impressive, the landscaping is well manicured and mature offering year-round beauty. The custom deck and pavilion will expand your entertaining possibilities and is sure to be a favorite gathering spot. This home is not just pretty she has great bones too. The dual zone HVAC system has been completely replaced with the high efficient Heat Pumps, State of the Art High Efficient Hybrid Water Heater, Okna 600 Series windows, beaded vinyl siding, architectural 30 year shingle 2005. There is so much more to discover, you are going to want to see this one before it's gone.
Location
State MD
County Harford
Rooms
Other Rooms Living Room, Dining Room, Breakfast Nook, Family Room, Kitchen, Laundry, Sunroom
Basement Full, Walkout Stairs, Water Proofing System, Sump Pump
Interior
Interior Features Breakfast Area, Built-ins, Butlers Pantry, Crown Moldings, Dining Area, Family Room Off Kitchen, Floor Plan - Open, Formal/separate Dining Room, Kitchen - Gourmet, Master Bath(s), Recessed Lighting, Upgraded Countertops, Walk-in Closet(s), Wood Floors
Heating Energy Star Heating System, Heat Pump - Electric Backup, Zoned
Cooling Central A/c
Flooring Hardwood, Marble, Carpet, Ceramic Tile
Fireplaces Type Insert
Equipment Built-in Microwave, Cooktop, Dishwasher, Disposal, Dryer, Extra Refrigerator/freezer, Microwave, Icemaker, Oven - Wall, Refrigerator, Stainless Steel Appliances, Water Heater - High-efficiency
Laundry Main Floor
Exterior
Exterior Feature Exterior Lighting
Parking Features Garage - Front Entry
Garage Spaces 2.0
Utilities Available Under Ground
Building
Lot Description Cul-de-sac
Story 2
New Construction N
Read Less
Want to know what your home might be worth? Contact us for a FREE valuation!

Our team is ready to help you sell your home for the highest possible price ASAP





