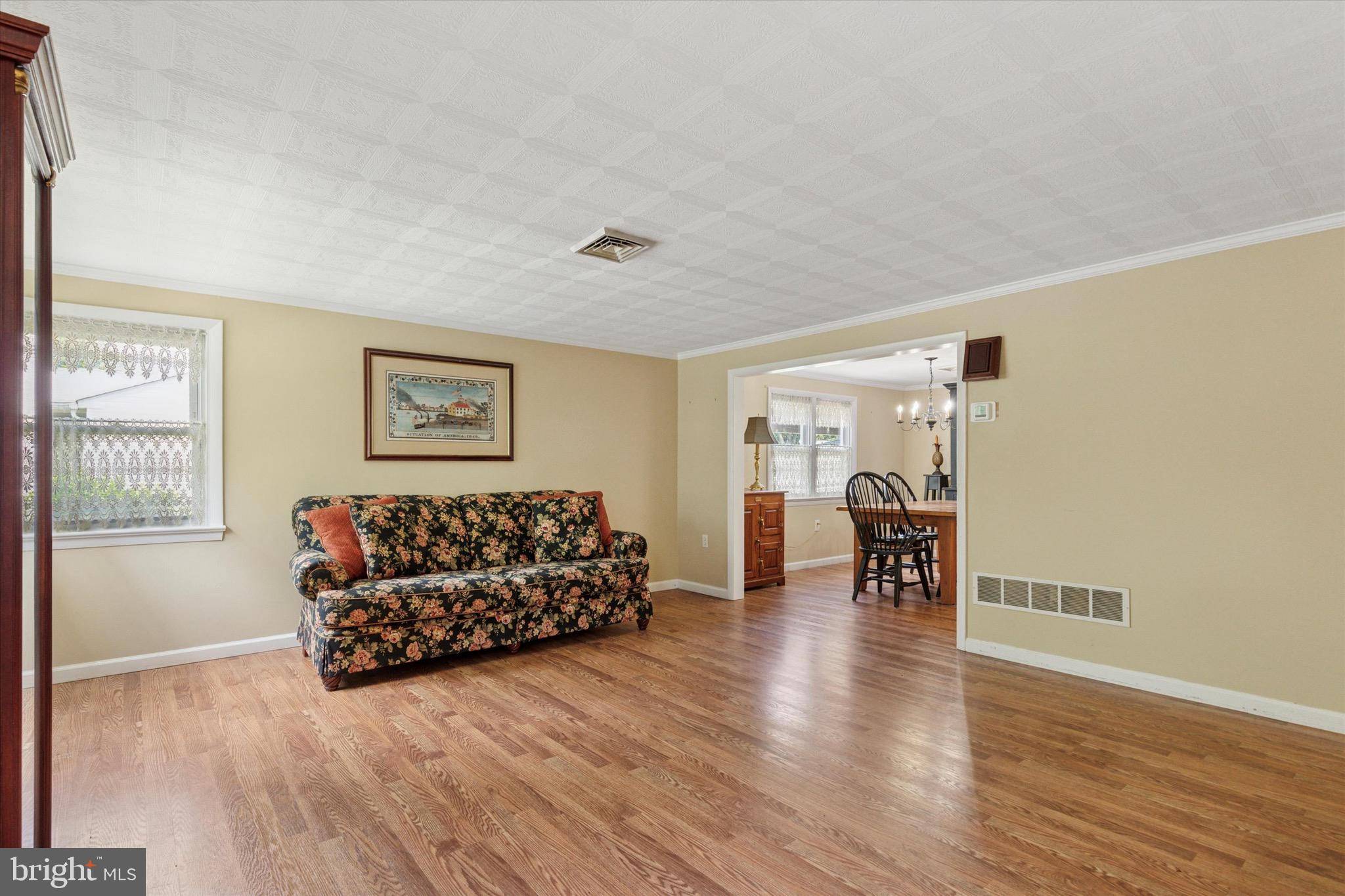508 SHERWOOD LN Hatboro, PA 19040
3 Beds
2 Baths
1,537 SqFt
OPEN HOUSE
Sat Jul 19, 10:00am - 12:00pm
UPDATED:
Key Details
Property Type Single Family Home
Sub Type Detached
Listing Status Coming Soon
Purchase Type For Sale
Square Footage 1,537 sqft
Price per Sqft $270
Subdivision None Available
MLS Listing ID PAMC2147696
Style Ranch/Rambler
Bedrooms 3
Full Baths 2
HOA Y/N N
Abv Grd Liv Area 1,537
Year Built 1955
Available Date 2025-07-17
Annual Tax Amount $5,814
Tax Year 2024
Lot Size 0.381 Acres
Acres 0.38
Lot Dimensions 76.00 x 0.00
Property Sub-Type Detached
Source BRIGHT
Property Description
This charming 3-bedroom, 2-bathroom ranch-style home offers the perfect blend of comfort, convenience, and outdoor enjoyment. Tucked away in a quiet neighborhood but just minutes from great shops and dining, this Hatboro gem provides the best of both worlds.
Inside, you'll find a bright and spacious layout featuring a cozy living room, a separate dining room, and a well-appointed kitchen. A bonus rear addition serves as a flexible space—ideal for an extra family room, home office, or play area—with glass sliding doors that lead out to your private backyard retreat.
Step outside to a large, fully fenced yard complete with a beautiful in-ground pool—perfect for cooling off on hot summer days or hosting unforgettable backyard gatherings. There's still plenty of green space for pets, play, or gardening.
The home includes three generously sized bedrooms, including the primary with its own full bathroom. Every inch of this home has been lovingly cared for, making it truly move-in ready.
Don't miss your chance to own this special property in one of Hatboro's most convenient yet peaceful locations!
Location
State PA
County Montgomery
Area Horsham Twp (10636)
Zoning RES
Rooms
Main Level Bedrooms 3
Interior
Interior Features Bathroom - Stall Shower, Bathroom - Tub Shower, Carpet, Ceiling Fan(s), Dining Area, Entry Level Bedroom, Skylight(s), Wood Floors
Hot Water Electric
Heating Forced Air, Heat Pump(s)
Cooling Central A/C
Flooring Hardwood, Partially Carpeted
Fireplaces Number 1
Fireplaces Type Gas/Propane
Inclusions Tv and Tv stand in back family room, Hutch/wooden tv stand in front room, Dresser in bedroom
Equipment Built-In Microwave, Dishwasher, Oven - Single, Refrigerator, Stainless Steel Appliances, Stove, Washer/Dryer Stacked, Water Heater
Fireplace Y
Appliance Built-In Microwave, Dishwasher, Oven - Single, Refrigerator, Stainless Steel Appliances, Stove, Washer/Dryer Stacked, Water Heater
Heat Source Electric
Laundry Main Floor
Exterior
Exterior Feature Patio(s)
Garage Spaces 2.0
Fence Rear, Privacy
Pool In Ground
Water Access N
Roof Type Architectural Shingle,Pitched
Accessibility Level Entry - Main, No Stairs, Mobility Improvements
Porch Patio(s)
Total Parking Spaces 2
Garage N
Building
Story 1
Foundation Crawl Space
Sewer Public Sewer
Water Public
Architectural Style Ranch/Rambler
Level or Stories 1
Additional Building Above Grade, Below Grade
New Construction N
Schools
School District Hatboro-Horsham
Others
Senior Community No
Tax ID 36-00-10537-002
Ownership Fee Simple
SqFt Source Assessor
Acceptable Financing Cash, Conventional, FHA, VA
Listing Terms Cash, Conventional, FHA, VA
Financing Cash,Conventional,FHA,VA
Special Listing Condition Standard






