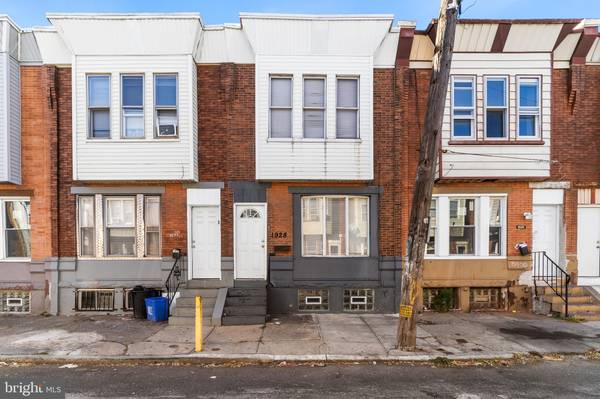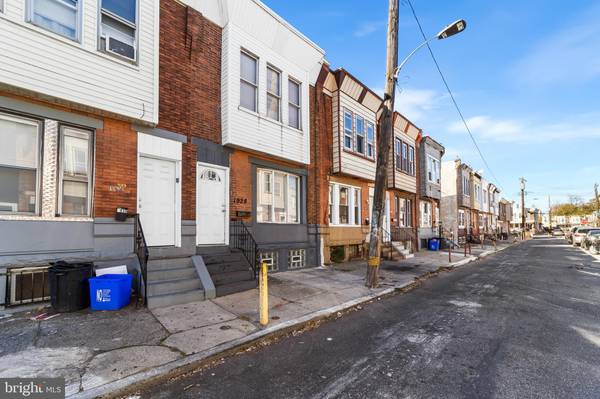
1928 CLARENCE ST Philadelphia, PA 19134
3 Beds
1 Bath
1,008 SqFt
UPDATED:
11/18/2024 09:38 PM
Key Details
Property Type Townhouse
Sub Type Interior Row/Townhouse
Listing Status Pending
Purchase Type For Sale
Square Footage 1,008 sqft
Price per Sqft $69
Subdivision Harrowgate
MLS Listing ID PAPH2419368
Style Straight Thru
Bedrooms 3
Full Baths 1
HOA Y/N N
Abv Grd Liv Area 1,008
Originating Board BRIGHT
Year Built 1910
Annual Tax Amount $975
Tax Year 2024
Lot Size 721 Sqft
Acres 0.02
Lot Dimensions 14.00 x 50.00
Property Description
Location
State PA
County Philadelphia
Area 19134 (19134)
Zoning RSA5
Rooms
Basement Unfinished
Interior
Hot Water Electric
Heating Baseboard - Electric
Cooling None
Fireplace N
Heat Source Electric, Natural Gas Available
Exterior
Waterfront N
Water Access N
Accessibility None
Garage N
Building
Story 2
Foundation Stone
Sewer Public Sewer
Water Public
Architectural Style Straight Thru
Level or Stories 2
Additional Building Above Grade, Below Grade
New Construction N
Schools
School District Philadelphia City
Others
Senior Community No
Tax ID 452119700
Ownership Fee Simple
SqFt Source Assessor
Special Listing Condition Standard







