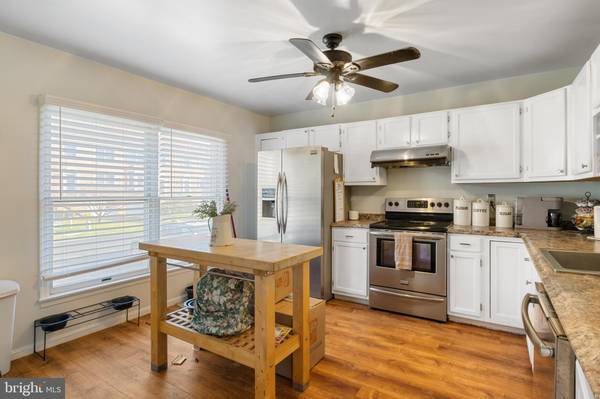
926 BUCKLAND PL Bel Air, MD 21014
4 Beds
4 Baths
2,032 SqFt
UPDATED:
11/02/2024 08:44 PM
Key Details
Property Type Townhouse
Sub Type Interior Row/Townhouse
Listing Status Pending
Purchase Type For Sale
Square Footage 2,032 sqft
Price per Sqft $172
Subdivision South Hampton
MLS Listing ID MDHR2037312
Style Colonial
Bedrooms 4
Full Baths 3
Half Baths 1
HOA Fees $125/qua
HOA Y/N Y
Abv Grd Liv Area 1,632
Originating Board BRIGHT
Year Built 1991
Annual Tax Amount $2,928
Tax Year 2024
Lot Size 2,352 Sqft
Acres 0.05
Property Description
Location
State MD
County Harford
Zoning R2
Rooms
Basement Daylight, Full, Walkout Level, Rear Entrance, Fully Finished, Interior Access, Windows
Interior
Hot Water Electric
Heating Heat Pump(s)
Cooling Heat Pump(s)
Fireplaces Number 1
Fireplace Y
Heat Source Electric
Exterior
Amenities Available Tot Lots/Playground, Basketball Courts
Waterfront N
Water Access N
Accessibility None
Garage N
Building
Story 3
Foundation Block
Sewer Public Sewer
Water Public
Architectural Style Colonial
Level or Stories 3
Additional Building Above Grade, Below Grade
New Construction N
Schools
School District Harford County Public Schools
Others
Pets Allowed N
HOA Fee Include Trash,Snow Removal,Common Area Maintenance,Road Maintenance
Senior Community No
Tax ID 1303247678
Ownership Fee Simple
SqFt Source Assessor
Acceptable Financing Conventional, FHA, Cash, VA, Other
Listing Terms Conventional, FHA, Cash, VA, Other
Financing Conventional,FHA,Cash,VA,Other
Special Listing Condition Standard







