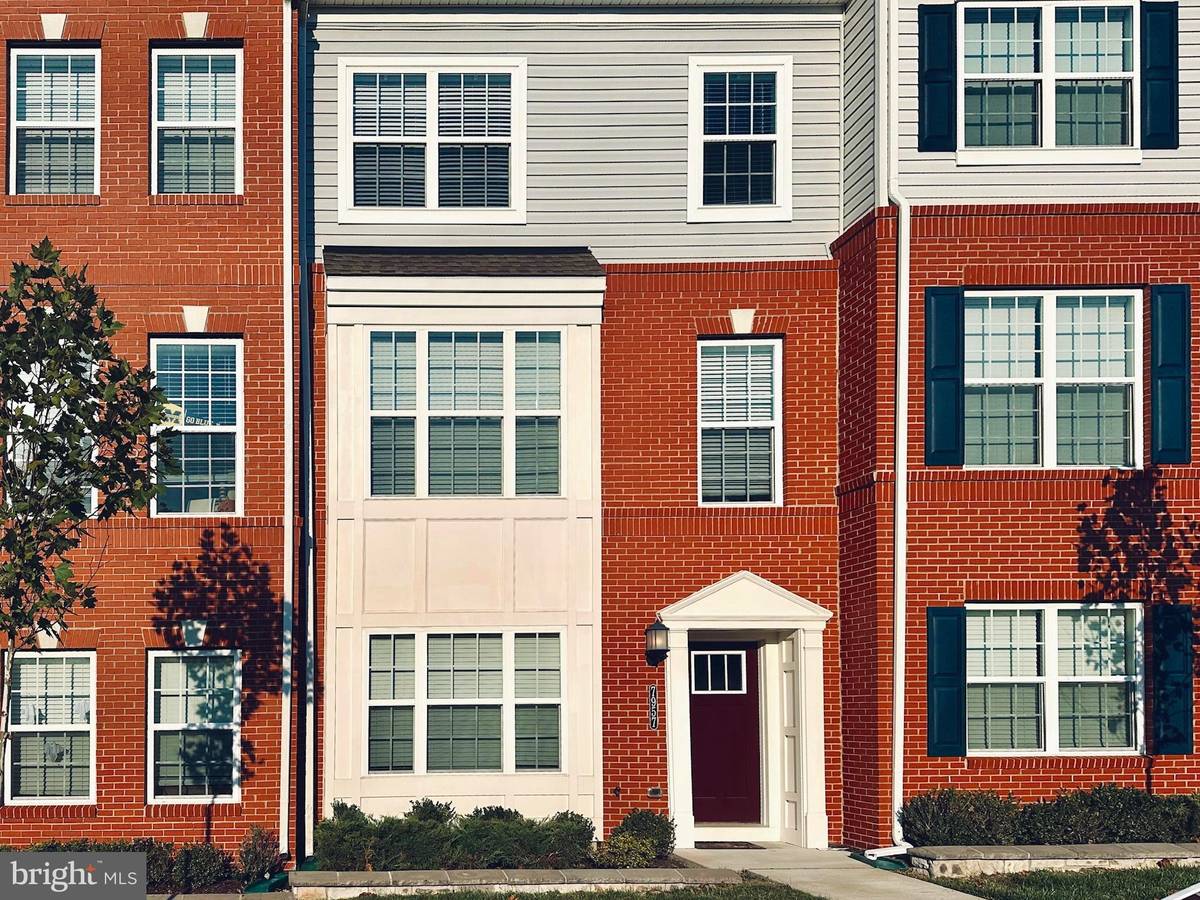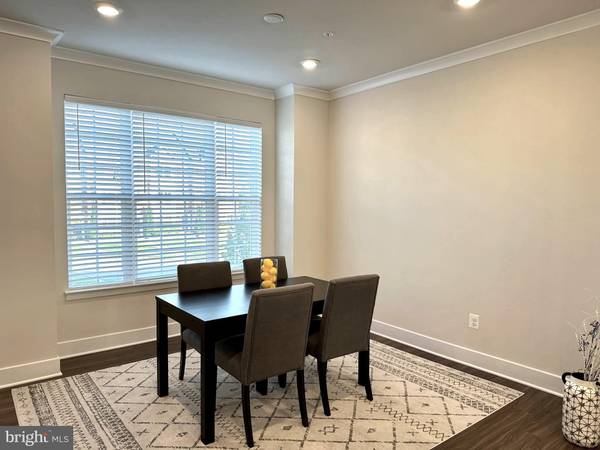
7957 BLUE STREAM DR Elkridge, MD 21075
4 Beds
4 Baths
2,480 SqFt
UPDATED:
11/14/2024 06:56 PM
Key Details
Property Type Townhouse
Sub Type Interior Row/Townhouse
Listing Status Under Contract
Purchase Type For Sale
Square Footage 2,480 sqft
Price per Sqft $249
Subdivision Blue Stream
MLS Listing ID MDHW2045852
Style Colonial
Bedrooms 4
Full Baths 3
Half Baths 1
HOA Fees $181/mo
HOA Y/N Y
Abv Grd Liv Area 2,480
Originating Board BRIGHT
Year Built 2021
Annual Tax Amount $5,496
Tax Year 2024
Lot Size 1,233 Sqft
Acres 0.03
Property Description
Heading up one flight, welcome guests to your Spectacular gourmet Kitchen that features a massive 13’ center Island w/Quartz countertop, and Professional Stainless Steel appliances. The large Pantry, double Wall Ovens, Gas Stove top, and upgraded Exhaust Hood make meal prep a breeze. Entertain in style with a Stunning Linear Crystal tiled Backsplash, Luxury Vinyl Flooring, an abundance of dimmable Recessed LED lights, 6 inch Baseboards and Crown moulding.
The large living area and the dining area provide great space for comfortable living. Walk out thru the sliding glass door to the midlevel Deck. Great for enjoying meals or just lounging in the evenings. The 4 Panel channelled door shades offer style and privacy. A bonus Outlet in the closet keeps vacuums charged.
The next level of 3 bedrooms includes full size Washer, Dryer, and a Hall Bath. Relax in luxury - the Primary Bedroom features a Tray Ceiling, Recessed lights, Ceiling Fan, and a Walk In Closet with Built ins. The ensuite luxury Bath includes Quartz counter top, a seated shower, Frameless Glass shower door, 2 Sinks, and an enclosed Water Closet for privacy.
Heading to the 4th level you'll find a grand room with Cathedral Ceiling, a few built in shelves, a large closet (create a 5th bedroom?) and a Private Upper Terrace/Deck that provides an expansive view of the area. This is a favorite area of the sellers. The HOA includes an outdoor pool, a clubhouse, gym, walking path, and dog park. Don't wait! LEED Certified. Lightly lived in - Top of the Line homes don't last! (Please remove shoes or use covers)
Location
State MD
County Howard
Zoning R20
Rooms
Other Rooms Living Room, Dining Room, Primary Bedroom, Bedroom 2, Bedroom 3, Bedroom 4, Kitchen, Foyer, 2nd Stry Fam Rm, Bathroom 2, Primary Bathroom, Full Bath
Interior
Interior Features Carpet, Ceiling Fan(s), Combination Kitchen/Living, Crown Moldings, Dining Area, Entry Level Bedroom, Floor Plan - Open, Kitchen - Eat-In, Kitchen - Gourmet, Kitchen - Island, Pantry, Primary Bath(s), Recessed Lighting, Sprinkler System, Upgraded Countertops, Walk-in Closet(s), Window Treatments, Attic, Bathroom - Stall Shower, Bathroom - Tub Shower, Family Room Off Kitchen
Hot Water Tankless
Heating Forced Air
Cooling Ceiling Fan(s), Central A/C, Multi Units, Zoned
Flooring Carpet, Ceramic Tile, Luxury Vinyl Plank
Equipment Built-In Microwave, Cooktop, Dishwasher, Disposal, Dryer, Dryer - Front Loading, Energy Efficient Appliances, Exhaust Fan, Icemaker, Microwave, Oven - Double, Oven - Wall, Oven/Range - Gas, Range Hood, Refrigerator, Stainless Steel Appliances, Washer, Water Heater - Tankless
Fireplace N
Window Features Energy Efficient,Insulated,Screens,Sliding
Appliance Built-In Microwave, Cooktop, Dishwasher, Disposal, Dryer, Dryer - Front Loading, Energy Efficient Appliances, Exhaust Fan, Icemaker, Microwave, Oven - Double, Oven - Wall, Oven/Range - Gas, Range Hood, Refrigerator, Stainless Steel Appliances, Washer, Water Heater - Tankless
Heat Source Natural Gas
Laundry Upper Floor
Exterior
Garage Additional Storage Area, Garage - Rear Entry, Garage Door Opener
Garage Spaces 4.0
Amenities Available Club House, Common Grounds, Dog Park, Fitness Center, Pool - Outdoor, Tot Lots/Playground, Jog/Walk Path
Waterfront N
Water Access N
Accessibility None
Attached Garage 2
Total Parking Spaces 4
Garage Y
Building
Story 4
Foundation Other
Sewer Public Sewer
Water Public
Architectural Style Colonial
Level or Stories 4
Additional Building Above Grade, Below Grade
Structure Type 9'+ Ceilings,Cathedral Ceilings,Tray Ceilings
New Construction N
Schools
School District Howard County Public School System
Others
HOA Fee Include Common Area Maintenance,Lawn Maintenance,Pool(s),Recreation Facility,Reserve Funds,Management,Snow Removal,Trash
Senior Community No
Tax ID 1401602552
Ownership Fee Simple
SqFt Source Assessor
Security Features Sprinkler System - Indoor,Smoke Detector
Special Listing Condition Standard







