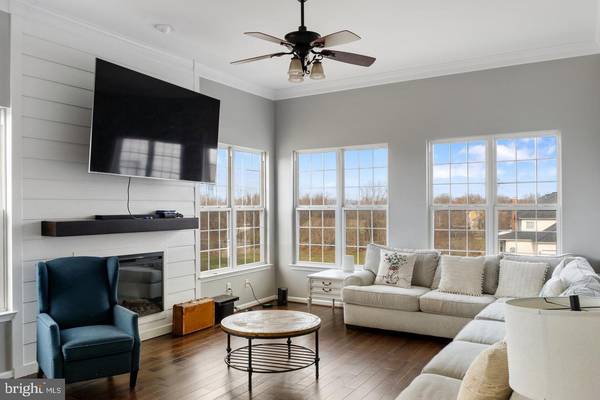
11571 MICA PL Lovettsville, VA 20180
4 Beds
5 Baths
4,020 SqFt
UPDATED:
11/20/2024 04:59 PM
Key Details
Property Type Single Family Home
Sub Type Detached
Listing Status Active
Purchase Type For Rent
Square Footage 4,020 sqft
Subdivision Potomac Point
MLS Listing ID VALO2081444
Style Colonial
Bedrooms 4
Full Baths 4
Half Baths 1
HOA Y/N N
Abv Grd Liv Area 4,020
Originating Board BRIGHT
Year Built 2006
Lot Size 3.400 Acres
Acres 3.4
Property Description
, RENT WITH OPTION TO PURCHASE. THE LANDLORD IS SEEKING GOOD CREDIT & ENOUGH INCOME TO QUALIFY.
the property presents a unique opportunity for clients seeking a spacious and luxurious home in a serene setting. The residence features four bedrooms, each with its own full bathroom, ensuring privacy and convenience for all occupants. The expansive rooms are complemented by large closets, including a custom-made closet organizer in the primary room, which adds a touch of personalization and sophistication. Nestled within a community that boasts a great lot size of 3.4 acres, the property offers breathtaking mountain views, creating a tranquil backdrop for daily living.
The absence of a Homeowners Association (HOA) provides freedom and flexibility for homeowners to make modifications or additions without the constraints typically associated with community associations. The home includes a -stall finished garage with ample space for vehicles and storage, as well as an unfinished walkout basement that presents endless possibilities for customization according to the new owner's preferences. The three-car garage is a valuable feature for car enthusiasts or families with multiple vehicles.
The property's exterior is equally impressive, backing onto a lush tree line that ensures privacy and a connection with nature. Residents will enjoy access to the Potomac River, offering recreational opportunities and scenic beauty. The home's proximity to the MARC train station is a significant advantage for commuters or those who wish to explore the surrounding areas.
Inside, the gourmet kitchen stands out with its granite countertops, spacious cabinets, hardwood flooring, and stainless steel appliances, catering to both casual and formal culinary experiences. The marble foyer entrance exudes elegance, leading into a remodeled kitchen that provides ample counter space for meal preparation and entertaining. The large, bright sunroom is a highlight of the home, offering a space to relax and take in the stunning mountain views.
The property's design includes a large floor plan with two-story foyers, adding to the sense of grandeur and openness. The formal living and dining rooms are ideal for hosting gatherings, while the family room, complete with an electric fireplace, offers a cozy retreat for more intimate moments
If you decide to Rent with a purchase option can be arrange , interested parties should make arrangements promptly. This AS IS" condition home is a canvas ready for the right buyer to create their dream living space, combining luxury, space, and natural beauty. Thank you for considering this exceptional property.
If you considering the purchase of a property, it's crucial for buyers to conduct their own research. This involves verifying the details provided by the real estate agency and the listing agent, as they typically do not guarantee the accuracy or completeness of the information presented. Due diligence might include checking public records, hiring independent inspectors, and consulting with legal advisors to ensure that all material facts about the property are understood and satisfactory before making a decision to buy. This proactive approach can help buyers make an informed and confident decision when navigating the complexities of real estate transactions.
Location
State VA
County Loudoun
Zoning AR1
Rooms
Other Rooms Living Room, Dining Room, Primary Bedroom, Bedroom 2, Bedroom 3, Bedroom 4, Kitchen, Family Room, Foyer, Breakfast Room, Office, Solarium, Bathroom 2, Bathroom 3, Primary Bathroom, Full Bath
Basement Walkout Level, Unfinished
Interior
Interior Features Butlers Pantry, Ceiling Fan(s), Kitchen - Gourmet, Kitchen - Island, Kitchen - Table Space, Pantry, Walk-in Closet(s), Wood Floors, Other
Hot Water Propane
Cooling Attic Fan, Central A/C
Flooring Engineered Wood, Marble, Carpet
Fireplaces Number 1
Fireplaces Type Electric
Inclusions Children play set
Equipment Built-In Microwave, Cooktop, Dishwasher, Dryer, Exhaust Fan, Icemaker, Oven - Wall, Refrigerator, Washer
Furnishings No
Fireplace Y
Appliance Built-In Microwave, Cooktop, Dishwasher, Dryer, Exhaust Fan, Icemaker, Oven - Wall, Refrigerator, Washer
Heat Source Propane - Leased
Laundry Main Floor
Exterior
Exterior Feature Deck(s)
Garage Garage - Side Entry
Garage Spaces 13.0
Waterfront N
Water Access N
Accessibility Other
Porch Deck(s)
Attached Garage 3
Total Parking Spaces 13
Garage Y
Building
Story 3
Foundation Permanent, Concrete Perimeter
Sewer Private Sewer
Water Well
Architectural Style Colonial
Level or Stories 3
Additional Building Above Grade, Below Grade
New Construction N
Schools
Elementary Schools Lovettsville
Middle Schools Harmony
High Schools Woodgrove
School District Loudoun County Public Schools
Others
Pets Allowed Y
Senior Community No
Tax ID 254150527000
Ownership Other
SqFt Source Assessor
Miscellaneous Trash Removal,Water
Pets Description Case by Case Basis







