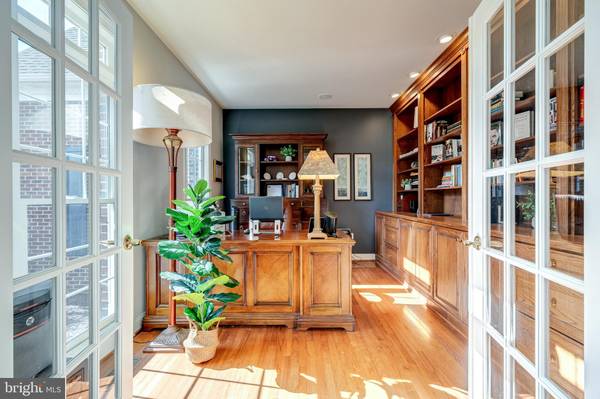
24179 LENAH WOODS PL Aldie, VA 20105
4 Beds
5 Baths
5,210 SqFt
UPDATED:
11/21/2024 06:29 PM
Key Details
Property Type Single Family Home
Sub Type Detached
Listing Status Active
Purchase Type For Sale
Square Footage 5,210 sqft
Price per Sqft $273
Subdivision Lenah Run
MLS Listing ID VALO2081218
Style Colonial
Bedrooms 4
Full Baths 4
Half Baths 1
HOA Fees $150/mo
HOA Y/N Y
Abv Grd Liv Area 3,830
Originating Board BRIGHT
Year Built 2003
Annual Tax Amount $11,024
Tax Year 2024
Lot Size 0.840 Acres
Acres 0.84
Property Description
Upon entering the main level, you'll be greeted by beautiful hardwood floors that extend through the foyer, home office, living, and dining rooms. The two story foyer showcases a gorgeous curved oak staircase with new carpet runner and upscale chandelier. The kitchen and breakfast areas feature durable ceramic tile, while the family room boasts brand new plush carpeting. Neutral tones and intricate trim details lend the home an air of sophistication and timeless elegance.
The home office, conveniently located off the foyer, features custom-built bookshelves and cabinetry, providing plenty of concealed storage. The open-concept living and dining rooms flow seamlessly into each other, creating an ideal space for entertaining large gatherings. A tastefully updated powder room is situated just off the foyer, offering convenience for guests.
At the heart of the home is a stunning kitchen, perfectly situated between the formal and casual areas. Off-white painted oak cabinetry lines the perimeter, while the central island, painted in graphite, adds a striking contrast. Gorgeous granite countertops serve as both the workspace and backsplash, complemented by high-end appliances, including a Wolf cooktop with downdraft, a stainless steel pot rack, two Thermador wall ovens, microwave, dishwasher, and a Jenn-Air refrigerator. Adjacent to the kitchen is a casual dining area and a practical planning desk, next to a rear staircase leading to the upper level. A well-appointed laundry room with additional cabinetry and a sink is conveniently located nearby.
The family room is a showstopper, featuring cathedral ceilings, a two-story stone fireplace, and a wall of windows that frame picturesque views of the lush backyard. From the kitchen, step out to the screened-in porch, an inviting space where you can relax with a morning coffee or unwind with a glass of wine in the evening. The porch leads to a vast deck and down to the stone patio, where the hot tub offers yet another serene spot for relaxation.
On the lower level, you'll find a spacious recreation room with multiple zones for various activities. A cozy movie room with a wet bar, a game room, a full bath, a workout room or flex space (which could serve as a second home office), and a large storage room provide plenty of versatility for your lifestyle.
The upper level is home to the luxurious primary suite, complete with a sitting area, two generous walk-in closets, and a newly renovated bathroom. The spa-like bath features new tile flooring, a seamless glass shower (glass being installed soon) with high-end finishes, dual vanities, and a private water closet—a perfect retreat to begin and end your day. Three additional bedrooms are also located on this level; two share a Jack-and-Jill bath, while the third enjoys a private en-suite bath.
The grounds are simply stunning, providing a serene retreat in the desirable Lenah Run community. Here, you’ll enjoy the perfect balance of convenience and peaceful living, with easy access to shopping, schools, healthcare, libraries, and restaurants, yet far enough removed to appreciate the tranquility of this beautiful setting. Welcome Home.
Location
State VA
County Loudoun
Zoning TR1UBF
Rooms
Basement Daylight, Full, Connecting Stairway, Fully Finished, Improved, Rear Entrance, Sump Pump, Walkout Level, Windows
Interior
Interior Features Additional Stairway, Bathroom - Soaking Tub, Bathroom - Walk-In Shower, Breakfast Area, Carpet, Ceiling Fan(s), Combination Dining/Living, Curved Staircase, Crown Moldings, Dining Area, Double/Dual Staircase, Floor Plan - Open, Formal/Separate Dining Room, Kitchen - Gourmet, Kitchen - Island, Kitchen - Table Space, Pantry, Upgraded Countertops, Walk-in Closet(s), Wet/Dry Bar, Window Treatments, Wood Floors
Hot Water Propane
Heating Central
Cooling Ceiling Fan(s), Central A/C
Flooring Carpet, Ceramic Tile, Hardwood
Fireplaces Number 1
Fireplaces Type Stone, Mantel(s)
Inclusions 2023 Salt Water Hot Tub
Equipment Built-In Microwave, Cooktop, Dishwasher, Disposal, Exhaust Fan, Microwave, Oven - Double, Oven - Self Cleaning, Oven - Wall, Oven/Range - Gas, Refrigerator, Range Hood, Stainless Steel Appliances, Washer, Water Heater
Furnishings No
Fireplace Y
Window Features Double Pane
Appliance Built-In Microwave, Cooktop, Dishwasher, Disposal, Exhaust Fan, Microwave, Oven - Double, Oven - Self Cleaning, Oven - Wall, Oven/Range - Gas, Refrigerator, Range Hood, Stainless Steel Appliances, Washer, Water Heater
Heat Source Propane - Leased
Laundry Dryer In Unit, Main Floor, Washer In Unit
Exterior
Exterior Feature Porch(es), Patio(s), Deck(s), Enclosed, Screened, Roof
Parking Features Garage Door Opener, Garage - Side Entry, Additional Storage Area, Inside Access
Garage Spaces 7.0
Fence Rear, Split Rail
Amenities Available Pool - Outdoor
Water Access N
View Pasture, Trees/Woods, Garden/Lawn, Scenic Vista
Roof Type Asphalt
Street Surface Black Top
Accessibility None
Porch Porch(es), Patio(s), Deck(s), Enclosed, Screened, Roof
Attached Garage 3
Total Parking Spaces 7
Garage Y
Building
Lot Description Backs - Parkland, Backs to Trees, Landscaping, Premium, Rear Yard
Story 3
Foundation Slab
Sewer Public Sewer
Water Public
Architectural Style Colonial
Level or Stories 3
Additional Building Above Grade, Below Grade
Structure Type 9'+ Ceilings,2 Story Ceilings,Cathedral Ceilings,Dry Wall,High,Tray Ceilings
New Construction N
Schools
Elementary Schools Hovatter
Middle Schools Willard
High Schools Lightridge
School District Loudoun County Public Schools
Others
HOA Fee Include Common Area Maintenance,Management,Pool(s),Reserve Funds,Trash
Senior Community No
Tax ID 325289532000
Ownership Fee Simple
SqFt Source Assessor
Security Features Smoke Detector,Security System
Horse Property N
Special Listing Condition Standard







