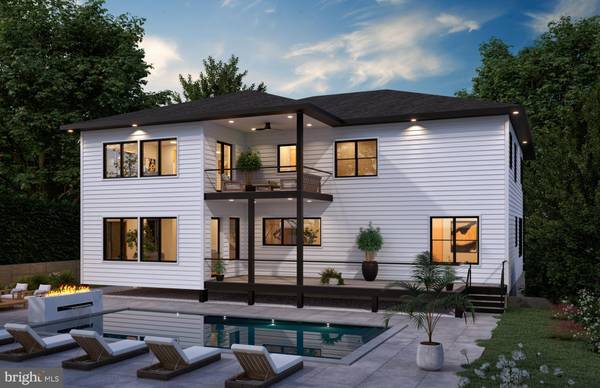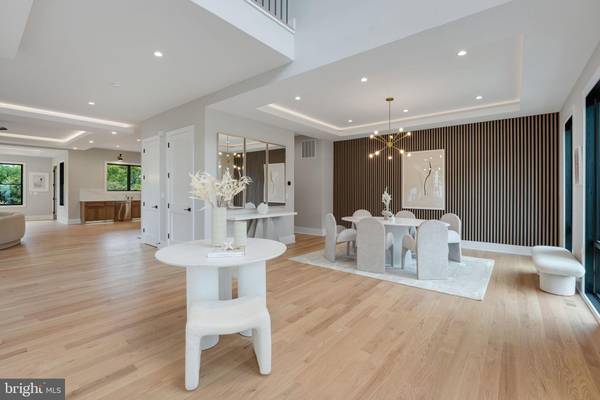
6514 BYRNES DR Mclean, VA 22101
6 Beds
8 Baths
7,794 SqFt
UPDATED:
11/19/2024 05:41 AM
Key Details
Property Type Single Family Home
Sub Type Detached
Listing Status Coming Soon
Purchase Type For Sale
Square Footage 7,794 sqft
Price per Sqft $423
Subdivision Grass Ridge
MLS Listing ID VAFX2204166
Style Contemporary,Prairie,Traditional
Bedrooms 6
Full Baths 6
Half Baths 2
HOA Y/N N
Abv Grd Liv Area 5,553
Originating Board BRIGHT
Annual Tax Amount $10,363
Tax Year 2024
Lot Size 0.296 Acres
Acres 0.3
Property Description
This spacious home features 6 bedrooms, 6 full baths, and 2 half baths, with a 2-car garage and EV-ready infrastructure. Inside, 10-foot ceilings elevate the main level, which opens to a grand two-story entry foyer and a large, light-filled study room. An elevator shaft is ready for installation, offering an option for future upgrades. The heart of the home includes an open kitchen and family room with a gas fireplace, premium Thermador appliances, a gourmet kitchen island with quartz countertops, and a large built-in pantry. A sunroom and a guest room with a full bath featuring a curbless shower for wheelchair accessibility make this level ideal for hosting or multi-generational living. Tall and large Pella Lifestyle black windows enhance natural light and views. The main level also features a large, covered front porch, perfect for unwinding outdoors. The rear of the home boasts an expansive composite deck with both a covered and open section, allowing for outdoor living year-round.
Upstairs, the luxurious owner’s suite offers a serene escape featuring a spacious seating area, a private balcony, and a coffee bar. The spa-like bathroom includes an oversized curbless steam shower with a bench, dual rain showers, jet sprays, and heated floors. The built-in his-and-hers walk-in closets are generously sized and elegantly designed, providing ample storage. This floor also includes three additional bedrooms, each with a built-in walk-in closet and a full bath, ensuring privacy and comfort for all family members. The versatile loft serves as a welcoming space for family gatherings or casual relaxation.
The finished walk-up basement offers expansive living space, featuring a large recreation room with a modern wet bar, wine storage, and a gas fireplace that is perfect for entertaining or relaxing. This level also includes a bedroom with an attached full bath, a media room prewired for 7.2.4 surround speakers, and an exercise area. For added convenience, a mudroom with built-in cubbies, a pet wash station, and a dumbwaiter to the main level, ideal for transporting groceries, enhances everyday functionality.
Located in the heart of McLean, this home offers easy access to Tysons, Washington, D.C., and major airports, making it a prime choice for commuters. The home is situated in the highly sought-after Fairfax County Public Schools district, zoned for Kent Gardens Elementary, Longfellow Middle, and McLean High School, ensuring access to top-tier education.
Green Valley Custom Builders is a family-owned, local luxury home builder that has proudly served Northern Virginia since 2013. They emphasize transparency and craftsmanship, creating more than just homes - they build lifestyles. Their designs feature open floor plans, high ceilings, and expansive windows that seamlessly blend indoor and outdoor spaces.
Contact the agent today to schedule a tour of the builder’s model homes. The sooner your decision, the more seamlessly we can implement optional upgrades like a pool or elevator installation. Don’t miss this opportunity to make this exceptional house your forever dream home!
Location
State VA
County Fairfax
Zoning 130
Rooms
Basement Walkout Stairs, Outside Entrance, Garage Access, Fully Finished, Daylight, Full
Main Level Bedrooms 1
Interior
Interior Features Entry Level Bedroom, Combination Kitchen/Living, Butlers Pantry, Ceiling Fan(s), Family Room Off Kitchen, Floor Plan - Open, Formal/Separate Dining Room, Kitchen - Gourmet, Kitchen - Island, Pantry, Walk-in Closet(s), Recessed Lighting, Wet/Dry Bar, Wine Storage, Wood Floors, Other
Hot Water Natural Gas
Heating Forced Air
Cooling Ceiling Fan(s), Central A/C
Fireplaces Number 2
Fireplaces Type Gas/Propane
Equipment Dishwasher, Disposal, Refrigerator, Stove, Built-In Microwave, Stainless Steel Appliances
Fireplace Y
Appliance Dishwasher, Disposal, Refrigerator, Stove, Built-In Microwave, Stainless Steel Appliances
Heat Source Natural Gas
Laundry Hookup, Upper Floor
Exterior
Exterior Feature Deck(s), Balcony, Porch(es), Screened
Garage Garage - Front Entry, Garage Door Opener, Inside Access
Garage Spaces 4.0
Water Access N
Roof Type Architectural Shingle
Accessibility Other
Porch Deck(s), Balcony, Porch(es), Screened
Attached Garage 2
Total Parking Spaces 4
Garage Y
Building
Story 3
Foundation Concrete Perimeter, Other
Sewer Public Sewer
Water Public
Architectural Style Contemporary, Prairie, Traditional
Level or Stories 3
Additional Building Above Grade, Below Grade
New Construction Y
Schools
Elementary Schools Kent Gardens
Middle Schools Longfellow
High Schools Mclean
School District Fairfax County Public Schools
Others
Senior Community No
Tax ID 0304 08040020
Ownership Fee Simple
SqFt Source Assessor
Special Listing Condition Standard







