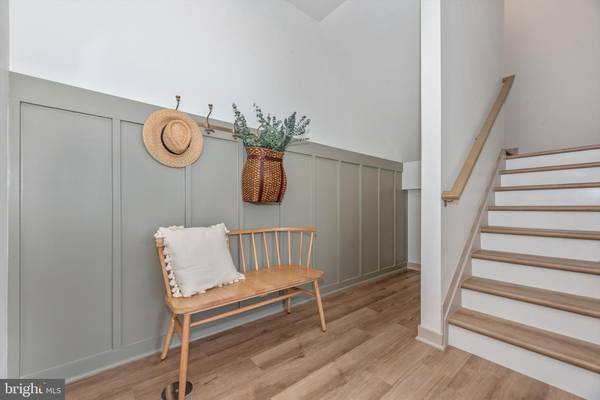
711 IRON FORGE RD #D Frederick, MD 21702
3 Beds
3 Baths
2,527 SqFt
UPDATED:
10/16/2024 03:35 PM
Key Details
Property Type Condo
Sub Type Condo/Co-op
Listing Status Pending
Purchase Type For Sale
Square Footage 2,527 sqft
Price per Sqft $185
Subdivision Gambrill Glenn
MLS Listing ID MDFR2054700
Style Contemporary
Bedrooms 3
Full Baths 2
Half Baths 1
Condo Fees $125/mo
HOA Fees $73/mo
HOA Y/N Y
Abv Grd Liv Area 2,527
Originating Board BRIGHT
Annual Tax Amount $7,000
Tax Year 2024
Property Description
Schedule an in person or online showing today. WE ARE OFFERING 15K IN CLOSING COST ASSISTANCE
Location
State MD
County Frederick
Zoning PUD
Rooms
Other Rooms Dining Room, Primary Bedroom, Bedroom 2, Bedroom 3, Kitchen, Family Room, Loft, Office, Bathroom 2, Primary Bathroom
Interior
Interior Features Carpet, Dining Area, Family Room Off Kitchen, Floor Plan - Open, Kitchen - Gourmet, Kitchen - Island, Pantry, Recessed Lighting, Walk-in Closet(s), Other
Hot Water Electric
Heating Forced Air
Cooling Central A/C
Flooring Carpet, Ceramic Tile, Luxury Vinyl Tile
Equipment Built-In Microwave, Dishwasher, Disposal, Energy Efficient Appliances, Exhaust Fan, Icemaker, Oven/Range - Electric, Refrigerator
Window Features Double Pane,Energy Efficient,Low-E,Insulated
Appliance Built-In Microwave, Dishwasher, Disposal, Energy Efficient Appliances, Exhaust Fan, Icemaker, Oven/Range - Electric, Refrigerator
Heat Source Electric
Exterior
Exterior Feature Terrace
Garage Garage - Rear Entry
Garage Spaces 2.0
Amenities Available Jog/Walk Path, Common Grounds, Other
Waterfront N
Water Access N
Roof Type Architectural Shingle,Hip,Flat
Accessibility None
Porch Terrace
Attached Garage 1
Total Parking Spaces 2
Garage Y
Building
Story 4
Unit Features Garden 1 - 4 Floors
Sewer Public Sewer
Water Public
Architectural Style Contemporary
Level or Stories 4
Additional Building Above Grade
Structure Type 9'+ Ceilings,High,Dry Wall
New Construction Y
Schools
Elementary Schools Whittier
Middle Schools West Frederick
High Schools Frederick
School District Frederick County Public Schools
Others
Pets Allowed Y
HOA Fee Include Other
Senior Community No
Tax ID NO TAX RECORD
Ownership Condominium
Acceptable Financing Cash, Conventional, VA, FHA
Listing Terms Cash, Conventional, VA, FHA
Financing Cash,Conventional,VA,FHA
Special Listing Condition Standard
Pets Description No Pet Restrictions







