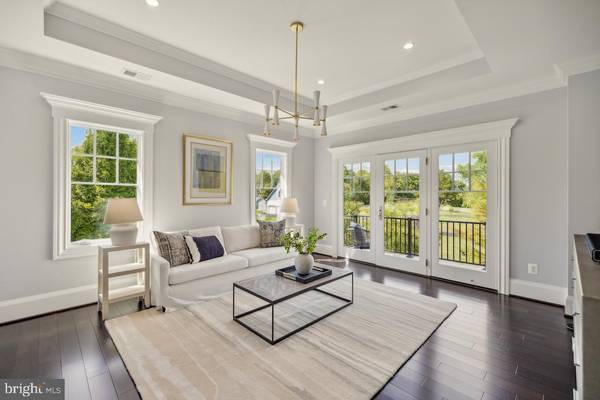
8533 GEORGETOWN PIKE Mclean, VA 22102
6 Beds
9 Baths
10,837 SqFt
UPDATED:
10/30/2024 11:32 PM
Key Details
Property Type Single Family Home
Sub Type Detached
Listing Status Active
Purchase Type For Sale
Square Footage 10,837 sqft
Price per Sqft $387
Subdivision Prospect Hill
MLS Listing ID VAFX2202184
Style French,Craftsman
Bedrooms 6
Full Baths 6
Half Baths 3
HOA Y/N N
Abv Grd Liv Area 7,805
Originating Board BRIGHT
Year Built 2022
Annual Tax Amount $38,981
Tax Year 2024
Lot Size 0.621 Acres
Acres 0.62
Property Description
Designed by the highly acclaimed & award-winning architect, James McDonald, the Rosewood Estate is elegantly proportioned and meticulously detailed throughout three finished levels and nearly 11,000 square feet of beautifully appointed living spaces. Rosewood is a sanctuary of sophistication, integrating both indoor and outdoor living, embodying an unparalleled level of craftsmanship, refinement and rich textures.
A grand vision of luxury combining elements such as multi-dimensional Brazilian teak hardwood flooring, wrought iron railings, designer fixtures, and solid wood cabinetry, Rosewood is crisp, bespoke, and takes luxury to a level appreciated by even the most discerning buyers.
Explore it all by elevator, indulge in the spacious formal and informal living areas of Rosewood, each designed to balance grandeur with intimacy. The formal sitting parlor invites lavish gatherings, while the great room, warmed by the custom stone fireplace and exposed beams offers a more relaxed retreat. At the heart of Rosewood is a true culinary masterpiece, showcasing a seamless blend of artisan cabinetry, majestic prep surfaces, and elite appliances. The floor to ceiling windows that adorn Rosewood, capture an illuminating radiance indoors, while displaying endless outdoor views of picturesque horse pastures and untouched forest landscapes. Its effortless and level landscape is awaiting the perfect pool or secret garden.
Please ask for floor plans, a virtual tour and additional information. Schedule your private showing today, financial references required for showings.
Location
State VA
County Fairfax
Zoning 100
Rooms
Other Rooms Living Room, Dining Room, Primary Bedroom, Sitting Room, Bedroom 2, Bedroom 3, Bedroom 4, Bedroom 5, Kitchen, Game Room, Family Room, Foyer, Breakfast Room, Study, Exercise Room, In-Law/auPair/Suite, Laundry, Mud Room, Recreation Room, Storage Room, Utility Room, Media Room, Hobby Room, Primary Bathroom, Full Bath, Half Bath
Basement Connecting Stairway, Fully Finished, Interior Access, Outside Entrance, Rear Entrance, Walkout Stairs, Daylight, Full, Drain, Drainage System, Full, Heated, Improved, Poured Concrete, Sump Pump, Water Proofing System, Windows, Other
Main Level Bedrooms 1
Interior
Interior Features 2nd Kitchen, Additional Stairway, Bar, Butlers Pantry, Breakfast Area, Built-Ins, Air Filter System, Attic, Attic/House Fan, Bathroom - Soaking Tub, Bathroom - Stall Shower, Bathroom - Tub Shower, Bathroom - Walk-In Shower, Ceiling Fan(s), Chair Railings, Crown Moldings, Curved Staircase, Dining Area, Double/Dual Staircase, Elevator, Entry Level Bedroom, Exposed Beams, Family Room Off Kitchen, Floor Plan - Open, Formal/Separate Dining Room, Kitchen - Eat-In, Kitchen - Gourmet, Kitchen - Island, Kitchen - Table Space, Kitchenette, Pantry, Primary Bath(s), Recessed Lighting, Upgraded Countertops, Wainscotting, Walk-in Closet(s), Water Treat System, Wet/Dry Bar, Wine Storage, Wood Floors, Other, Combination Dining/Living, Combination Kitchen/Dining, Combination Kitchen/Living
Hot Water Propane, 60+ Gallon Tank
Heating Forced Air, Programmable Thermostat, Zoned
Cooling Central A/C, Ceiling Fan(s), Programmable Thermostat, Zoned
Flooring Hardwood, Solid Hardwood, Wood, Ceramic Tile, Engineered Wood, Marble, Tile/Brick
Fireplaces Number 4
Fireplaces Type Fireplace - Glass Doors, Gas/Propane, Screen, Marble, Stone
Inclusions Shed, Generator
Equipment Built-In Microwave, Dishwasher, Disposal, Dryer, Exhaust Fan, Extra Refrigerator/Freezer, Icemaker, Oven/Range - Gas, Range Hood, Refrigerator, Stove, Washer, Energy Efficient Appliances, Microwave, Oven - Double, Oven - Wall, Six Burner Stove, Stainless Steel Appliances, Water Heater - High-Efficiency, Built-In Range, Dryer - Front Loading, Dual Flush Toilets, Freezer, Humidifier, Oven - Self Cleaning, Washer - Front Loading, Water Conditioner - Owned, Water Dispenser, Water Heater
Furnishings No
Fireplace Y
Window Features Double Hung,Double Pane,Energy Efficient,Insulated,Low-E,Screens,Transom,Wood Frame
Appliance Built-In Microwave, Dishwasher, Disposal, Dryer, Exhaust Fan, Extra Refrigerator/Freezer, Icemaker, Oven/Range - Gas, Range Hood, Refrigerator, Stove, Washer, Energy Efficient Appliances, Microwave, Oven - Double, Oven - Wall, Six Burner Stove, Stainless Steel Appliances, Water Heater - High-Efficiency, Built-In Range, Dryer - Front Loading, Dual Flush Toilets, Freezer, Humidifier, Oven - Self Cleaning, Washer - Front Loading, Water Conditioner - Owned, Water Dispenser, Water Heater
Heat Source Propane - Owned
Laundry Upper Floor, Has Laundry, Washer In Unit, Dryer In Unit
Exterior
Exterior Feature Balcony, Patio(s), Porch(es), Terrace, Deck(s)
Garage Garage - Side Entry, Garage Door Opener, Inside Access, Oversized
Garage Spaces 3.0
Fence Rear
Utilities Available Propane, Under Ground
Water Access N
View Garden/Lawn, Panoramic, Pasture, Scenic Vista, Trees/Woods
Roof Type Architectural Shingle,Metal
Street Surface Paved
Accessibility Elevator
Porch Balcony, Patio(s), Porch(es), Terrace, Deck(s)
Attached Garage 3
Total Parking Spaces 3
Garage Y
Building
Lot Description Corner, Cleared, Landscaping, Level, Partly Wooded, Premium, Private, Secluded, SideYard(s), Trees/Wooded, Other
Story 3
Foundation Concrete Perimeter, Slab
Sewer Septic = # of BR, Private Septic Tank, Septic Exists, Septic Pump
Water Well, Private, Conditioner, Filter
Architectural Style French, Craftsman
Level or Stories 3
Additional Building Above Grade, Below Grade
Structure Type 9'+ Ceilings,High,Tray Ceilings,Beamed Ceilings,Masonry,2 Story Ceilings
New Construction N
Schools
Elementary Schools Spring Hill
Middle Schools Cooper
High Schools Langley
School District Fairfax County Public Schools
Others
Pets Allowed Y
Senior Community No
Tax ID 0201 01 0041
Ownership Fee Simple
SqFt Source Assessor
Security Features Security System,Electric Alarm,Exterior Cameras,Motion Detectors,Surveillance Sys
Horse Property N
Special Listing Condition Standard
Pets Description No Pet Restrictions







