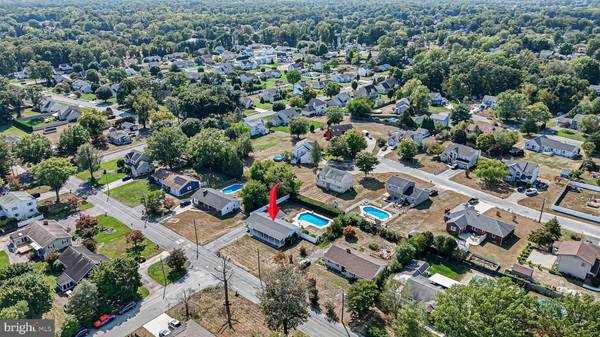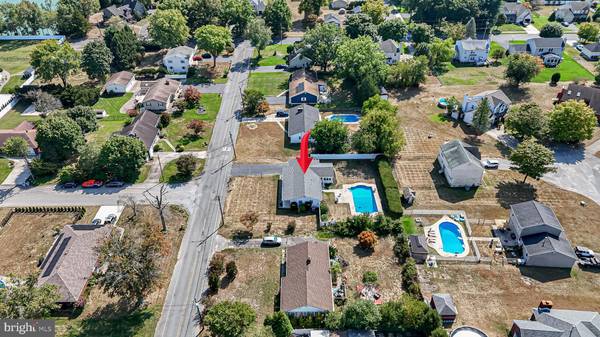
748 HIGHLAND AVE Vineland, NJ 08361
3 Beds
2 Baths
1,248 SqFt
UPDATED:
10/21/2024 01:01 PM
Key Details
Property Type Single Family Home
Sub Type Detached
Listing Status Pending
Purchase Type For Sale
Square Footage 1,248 sqft
Price per Sqft $288
MLS Listing ID NJCB2020350
Style Ranch/Rambler
Bedrooms 3
Full Baths 2
HOA Y/N N
Abv Grd Liv Area 1,248
Originating Board BRIGHT
Year Built 1967
Annual Tax Amount $5,351
Tax Year 2023
Lot Size 0.326 Acres
Acres 0.33
Lot Dimensions 100.00 x 142.00
Property Description
Location
State NJ
County Cumberland
Area Vineland City (20614)
Zoning 01
Rooms
Basement Full, Partially Finished
Main Level Bedrooms 3
Interior
Interior Features Bathroom - Stall Shower, Dining Area, Entry Level Bedroom, Family Room Off Kitchen, Floor Plan - Traditional, Primary Bath(s), Upgraded Countertops, Wood Floors
Hot Water Natural Gas
Heating Forced Air
Cooling Central A/C
Flooring Hardwood, Ceramic Tile
Inclusions All Kitchen appliances, washer & dryer, along with the Pool Table and Entertainment Center in the basement are included. ** Handicapped Ramp in the garage is removable and can be removed if the buyer has no need for it. The Handicapped chairlift for the swimming pool is also removable and can also be removed. ** Pool equipment and accessories are negotiable and can be included with an acceptable offer.
Equipment Built-In Microwave, Dishwasher, Refrigerator, Oven/Range - Electric, Washer, Dryer
Fireplace N
Appliance Built-In Microwave, Dishwasher, Refrigerator, Oven/Range - Electric, Washer, Dryer
Heat Source Natural Gas
Laundry Main Floor, Hookup
Exterior
Exterior Feature Enclosed, Porch(es)
Garage Inside Access, Garage - Front Entry
Garage Spaces 5.0
Fence Partially
Pool In Ground, Heated, Filtered
Waterfront N
Water Access N
Roof Type Architectural Shingle
Accessibility 2+ Access Exits, Mobility Improvements, Ramp - Main Level, Wheelchair Mod
Porch Enclosed, Porch(es)
Attached Garage 1
Total Parking Spaces 5
Garage Y
Building
Story 1
Foundation Block
Sewer Public Sewer
Water Public
Architectural Style Ranch/Rambler
Level or Stories 1
Additional Building Above Grade, Below Grade
New Construction N
Schools
School District City Of Vineland Board Of Education
Others
Senior Community No
Tax ID 14-04407-00033
Ownership Fee Simple
SqFt Source Assessor
Security Features Electric Alarm
Acceptable Financing Cash, Conventional, FHA, VA, FMHA
Horse Property N
Listing Terms Cash, Conventional, FHA, VA, FMHA
Financing Cash,Conventional,FHA,VA,FMHA
Special Listing Condition Standard







