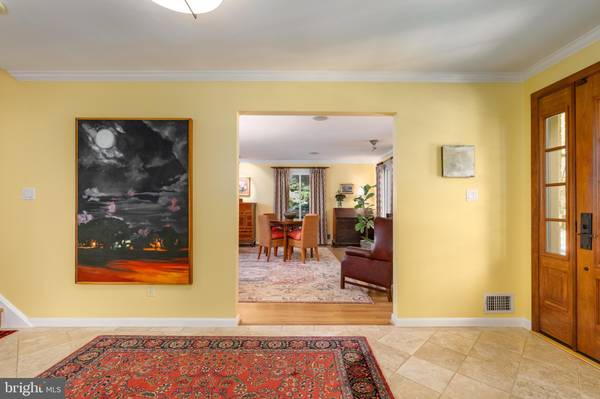
4118 RIVER ST N Mclean, VA 22101
5 Beds
5 Baths
4,819 SqFt
UPDATED:
11/13/2024 05:07 PM
Key Details
Property Type Single Family Home
Sub Type Detached
Listing Status Active
Purchase Type For Sale
Square Footage 4,819 sqft
Price per Sqft $403
Subdivision Chain Bridge Heights
MLS Listing ID VAFX2199966
Style Colonial
Bedrooms 5
Full Baths 4
Half Baths 1
HOA Fees $120/ann
HOA Y/N Y
Abv Grd Liv Area 3,427
Originating Board BRIGHT
Year Built 1969
Annual Tax Amount $6,317
Tax Year 1996
Lot Size 0.301 Acres
Acres 0.3
Property Description
Step inside, and you're greeted by large, airy spaces that flow seamlessly into one another, highlighted by new Anderson windows (2021/2022) that flood the home with natural light. The main level is anchored by a newly renovated kitchen (2023 by Case Design) featuring Thermador appliances, a built-in breakfast nook, and an adjoining family room, perfect for gathering with loved ones. The spacious living room, complete with a wood-burning fireplace, and the formal dining room offer elegant spaces for both entertaining and everyday living. A convenient powder room completes this level. Upstairs, the charm continues with a king-sized primary suite, offering a private retreat with a custom-built dressing room and an ensuite bath that features a jacuzzi, separate rainfall shower, and dual vanities. Three additional bedrooms and two full baths complete this level. The walkout lower level expands the living space with a large family room, a fifth bedroom, a full bath, and a spacious mechanical room, all with direct access to the two-car garage.
The true highlight of this home are the outdoor spaces, which includes the spectacular flagstone patio, thoughtfully designed across multiple tiers, where layers of lush landscaping and mature trees create a serene backdrop for relaxation or entertaining. This patio has exquisite built-in-lighting and a 7-zone sprinkler system. Whether enjoying peaceful summer evenings in the perched seating area or tending to the koi pond, the outdoor spaces are a private oasis. A large front and side lawn provide the opportunity for a fenced in yard.
***Other Recent Updates include: new flues for all chimneys, 22KW Generator, new exterior doors, new toilets, and more.***
Chain Bridge Forest is celebrated for it’s verdant setting, picturesque sidewalks, and unbeatable location, one traffic light from DC. Enjoy easy access to the Potomac Heritage Trail, the GW Parkway, Washington Golf and Country Club, and incredible dining and shopping options in both McLean and Arlington. Solidly built, thoughtfully updated, and well-loved, this home is situated within the Chesterbrook, Longfellow, and McLean school pyramid. With its blend of classic architecture, spacious interiors, and picturesque surroundings, this Chain Bridge Forest colonial offers a truly enchanting place to call home.
Location
State VA
County Fairfax
Zoning R-2C
Direction Northeast
Rooms
Basement Full, Fully Finished, Walkout Level
Interior
Interior Features Family Room Off Kitchen, Kitchen - Island, Dining Area, Floor Plan - Traditional, Built-Ins, Kitchen - Gourmet, Kitchen - Eat-In, Kitchen - Table Space, Recessed Lighting, Bathroom - Soaking Tub, Upgraded Countertops, Walk-in Closet(s), Wine Storage, Wood Floors, Window Treatments
Hot Water Electric
Heating Forced Air
Cooling Central A/C
Flooring Hardwood
Fireplaces Number 4
Equipment Dishwasher, Disposal, Dryer, Exhaust Fan, Refrigerator, Washer
Fireplace Y
Window Features Double Pane,Energy Efficient
Appliance Dishwasher, Disposal, Dryer, Exhaust Fan, Refrigerator, Washer
Heat Source Natural Gas
Laundry Has Laundry
Exterior
Exterior Feature Patio(s)
Garage Garage - Front Entry, Garage Door Opener, Inside Access, Oversized
Garage Spaces 2.0
Water Access N
View Pond, Scenic Vista, Trees/Woods
Roof Type Slate
Accessibility Other
Porch Patio(s)
Attached Garage 2
Total Parking Spaces 2
Garage Y
Building
Lot Description Trees/Wooded, Backs to Trees, Landscaping, Premium
Story 3
Foundation Concrete Perimeter
Sewer Public Sewer
Water Public
Architectural Style Colonial
Level or Stories 3
Additional Building Above Grade, Below Grade
New Construction N
Schools
School District Fairfax County Public Schools
Others
Senior Community No
Tax ID 0314 22 0063
Ownership Fee Simple
SqFt Source Estimated
Security Features Surveillance Sys
Acceptable Financing Conventional
Listing Terms Conventional
Financing Conventional
Special Listing Condition Standard







