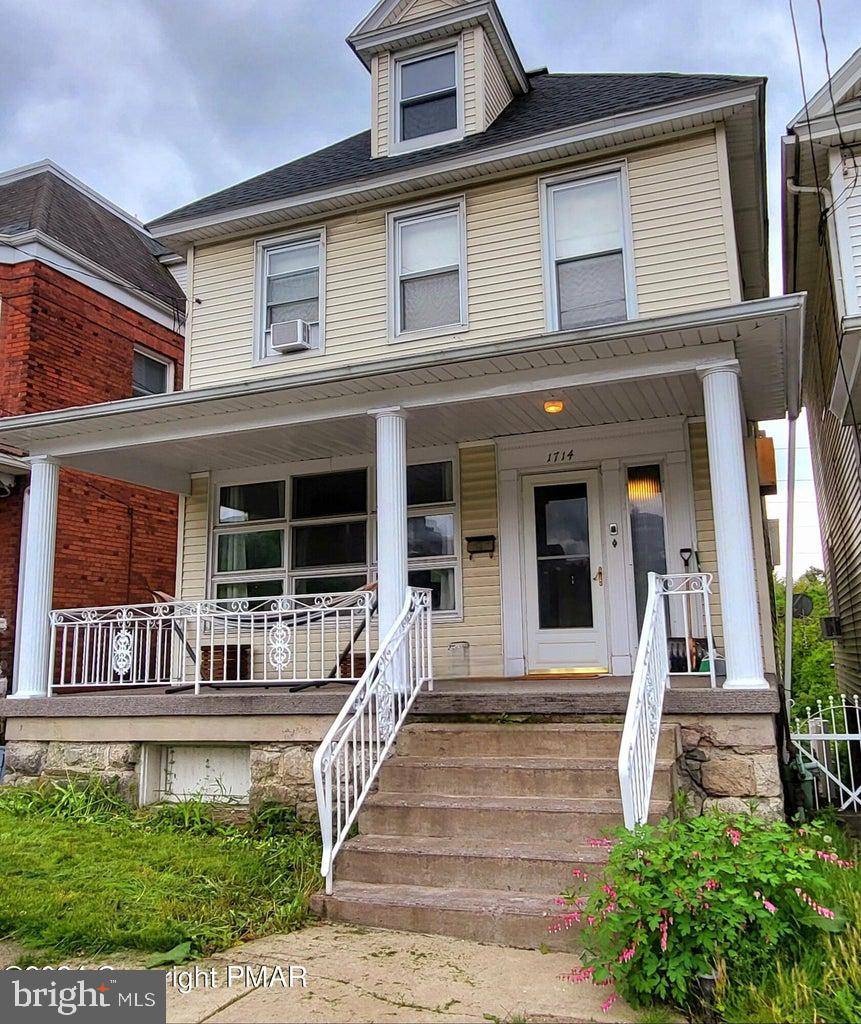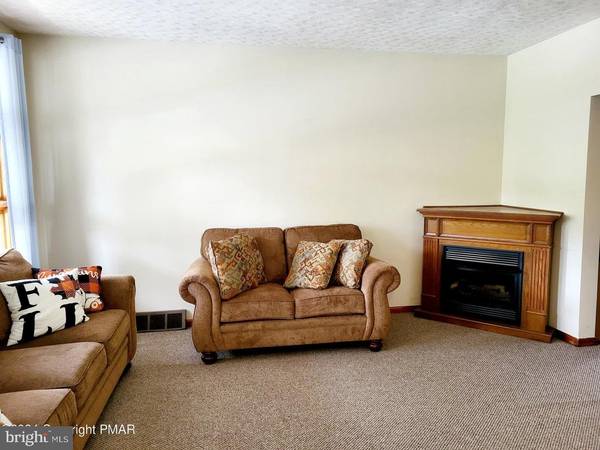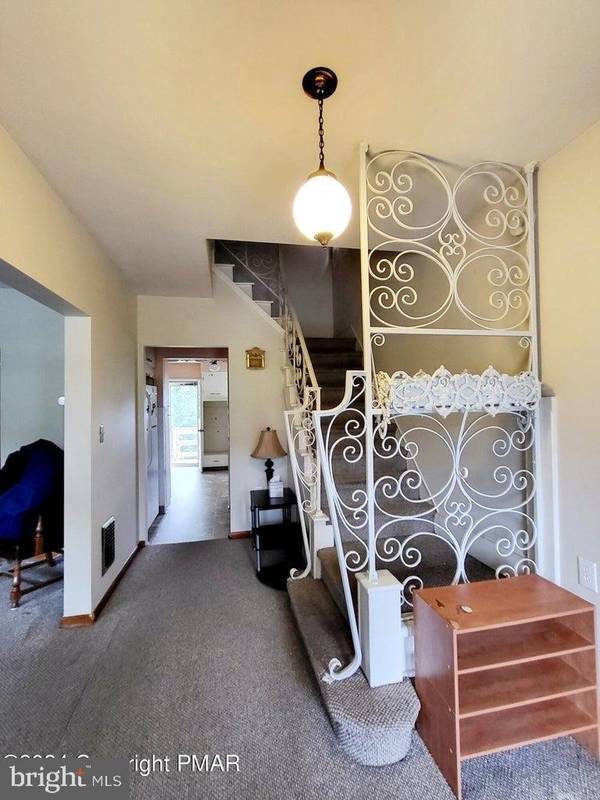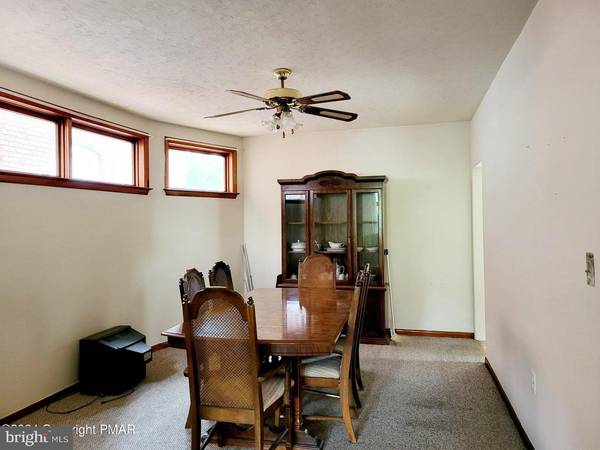
1714 ROSELYNN ST Scranton, PA 18510
3 Beds
2 Baths
1,450 SqFt
UPDATED:
10/10/2024 01:13 PM
Key Details
Property Type Single Family Home
Sub Type Detached
Listing Status Pending
Purchase Type For Sale
Square Footage 1,450 sqft
Price per Sqft $131
Subdivision Scranton
MLS Listing ID PALW2000306
Style Traditional
Bedrooms 3
Full Baths 1
Half Baths 1
HOA Y/N N
Abv Grd Liv Area 1,200
Originating Board BRIGHT
Year Built 1915
Annual Tax Amount $3,357
Tax Year 2024
Lot Size 6,450 Sqft
Acres 0.15
Lot Dimensions 30X107X30X108
Property Description
Location
State PA
County Lackawanna
Area Scranton City (13634)
Zoning RESIDENTIAL
Rooms
Other Rooms Living Room, Dining Room, Primary Bedroom, Bedroom 2, Bedroom 3, Kitchen, Family Room, Foyer, Bathroom 1, Half Bath
Basement Outside Entrance, Partially Finished, Heated
Interior
Interior Features Carpet
Hot Water Natural Gas
Heating Other
Cooling Ceiling Fan(s), Window Unit(s)
Flooring Carpet, Vinyl, Wood
Fireplaces Number 1
Fireplaces Type Free Standing
Equipment Dryer, Oven/Range - Electric, Refrigerator, Washer
Furnishings No
Fireplace Y
Appliance Dryer, Oven/Range - Electric, Refrigerator, Washer
Heat Source Natural Gas
Laundry Lower Floor
Exterior
Garage Garage - Front Entry
Garage Spaces 1.0
Waterfront N
Water Access N
Roof Type Asphalt
Street Surface Black Top
Accessibility None
Road Frontage Boro/Township
Attached Garage 1
Total Parking Spaces 1
Garage Y
Building
Lot Description Sloping
Story 2.5
Foundation Other
Sewer Public Sewer
Water Public
Architectural Style Traditional
Level or Stories 2.5
Additional Building Above Grade, Below Grade
New Construction N
Schools
School District Scranton
Others
Senior Community No
Tax ID 15762020013
Ownership Fee Simple
SqFt Source Estimated
Acceptable Financing Cash, Conventional, FHA, VA
Listing Terms Cash, Conventional, FHA, VA
Financing Cash,Conventional,FHA,VA
Special Listing Condition Standard







