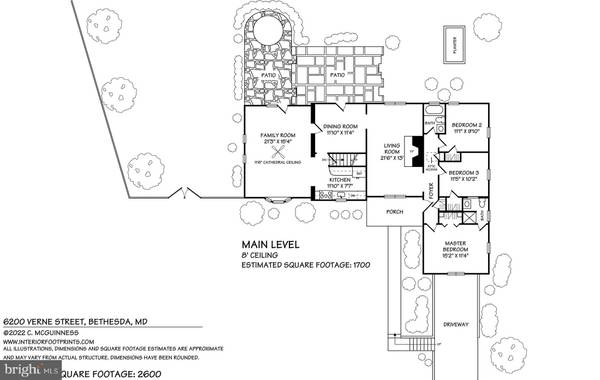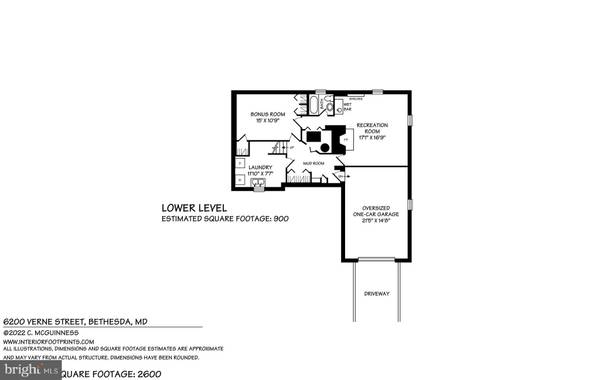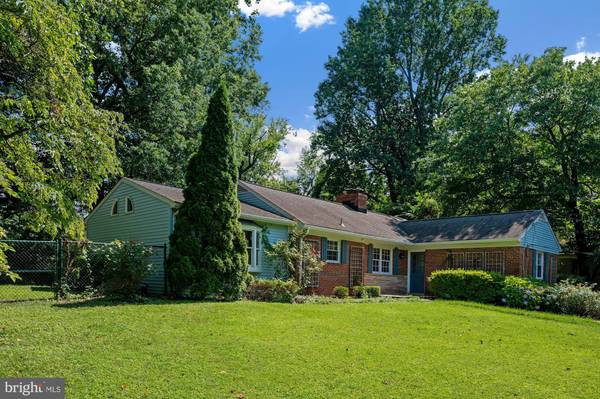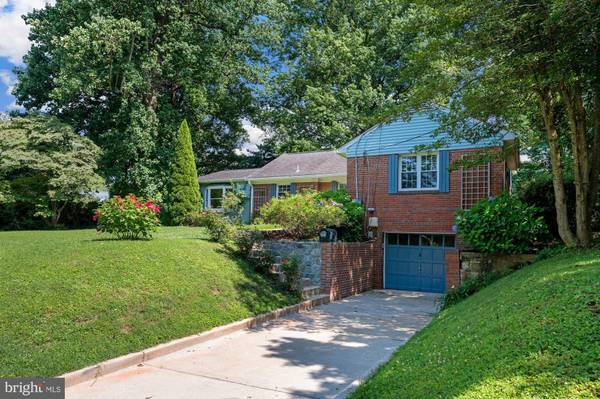
6200 VERNE ST Bethesda, MD 20817
3 Beds
3 Baths
2,600 SqFt
UPDATED:
11/22/2024 01:27 AM
Key Details
Property Type Single Family Home
Sub Type Detached
Listing Status Active
Purchase Type For Rent
Square Footage 2,600 sqft
Subdivision Country Club Village
MLS Listing ID MDMC2127622
Style Ranch/Rambler
Bedrooms 3
Full Baths 3
HOA Y/N N
Abv Grd Liv Area 1,700
Originating Board BRIGHT
Year Built 1951
Lot Size 0.349 Acres
Acres 0.35
Property Description
Must see the photos to see style and condition.
Location
State MD
County Montgomery
Zoning R60
Direction North
Rooms
Other Rooms Living Room, Dining Room, Primary Bedroom, Bedroom 2, Kitchen, Bedroom 1
Basement Connecting Stairway, Daylight, Partial, Garage Access, Heated, Improved, Interior Access, Partial, Space For Rooms, Windows
Main Level Bedrooms 3
Interior
Interior Features Dining Area, Floor Plan - Traditional, Attic, Family Room Off Kitchen, Formal/Separate Dining Room, Primary Bath(s), Wood Floors, Carpet, Entry Level Bedroom, Kitchen - Galley, Bathroom - Stall Shower, Bathroom - Tub Shower, Upgraded Countertops
Hot Water Natural Gas
Heating Forced Air
Cooling Central A/C
Flooring Hardwood, Carpet
Fireplaces Number 2
Fireplaces Type Brick, Wood
Equipment Disposal, Dishwasher, Dryer, Microwave, Stove, Refrigerator, Washer
Fireplace Y
Window Features Bay/Bow,Double Pane,Energy Efficient,Insulated
Appliance Disposal, Dishwasher, Dryer, Microwave, Stove, Refrigerator, Washer
Heat Source Natural Gas
Laundry Lower Floor
Exterior
Garage Garage Door Opener, Garage - Front Entry, Basement Garage
Garage Spaces 3.0
Fence Chain Link
Waterfront N
Water Access N
View Garden/Lawn
Roof Type Composite
Accessibility None
Attached Garage 1
Total Parking Spaces 3
Garage Y
Building
Lot Description Corner, Backs to Trees, Front Yard, Landscaping, Rear Yard
Story 2
Foundation Slab
Sewer Public Sewer
Water Public
Architectural Style Ranch/Rambler
Level or Stories 2
Additional Building Above Grade, Below Grade
Structure Type Plaster Walls
New Construction N
Schools
Elementary Schools Wood Acres
Middle Schools Pyle
High Schools Walt Whitman
School District Montgomery County Public Schools
Others
Pets Allowed N
Senior Community No
Tax ID 160700671903
Ownership Other
SqFt Source Assessor
Miscellaneous None
Security Features Fire Detection System,Carbon Monoxide Detector(s)
Horse Property N







